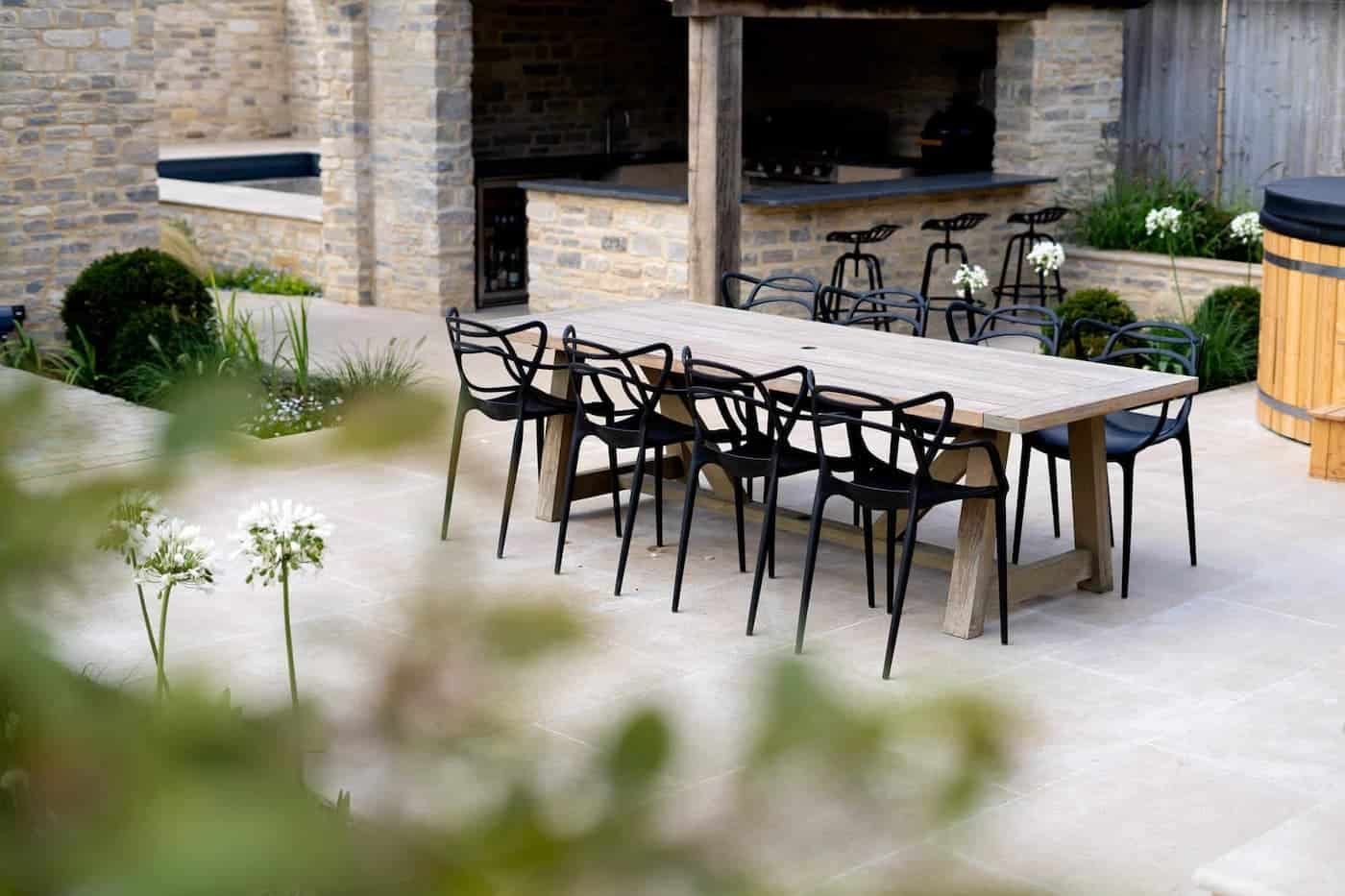The Location Guys have a selection of shoot locations with gardens across London.
Today, we showcase a selection of shoot locations in South West London with large gardens, ideal for lifestyle shoots.
South West London Garden Shoot Locations
Wimbledon
Location: London, SW19
A contemporary family location home in Wimbledon, South West London. The ground floor briefly comprises an entrance hall leading to an open plan kitchen, dining, and living room at the rear of the house with crittal style doors opening to a large rear garden.
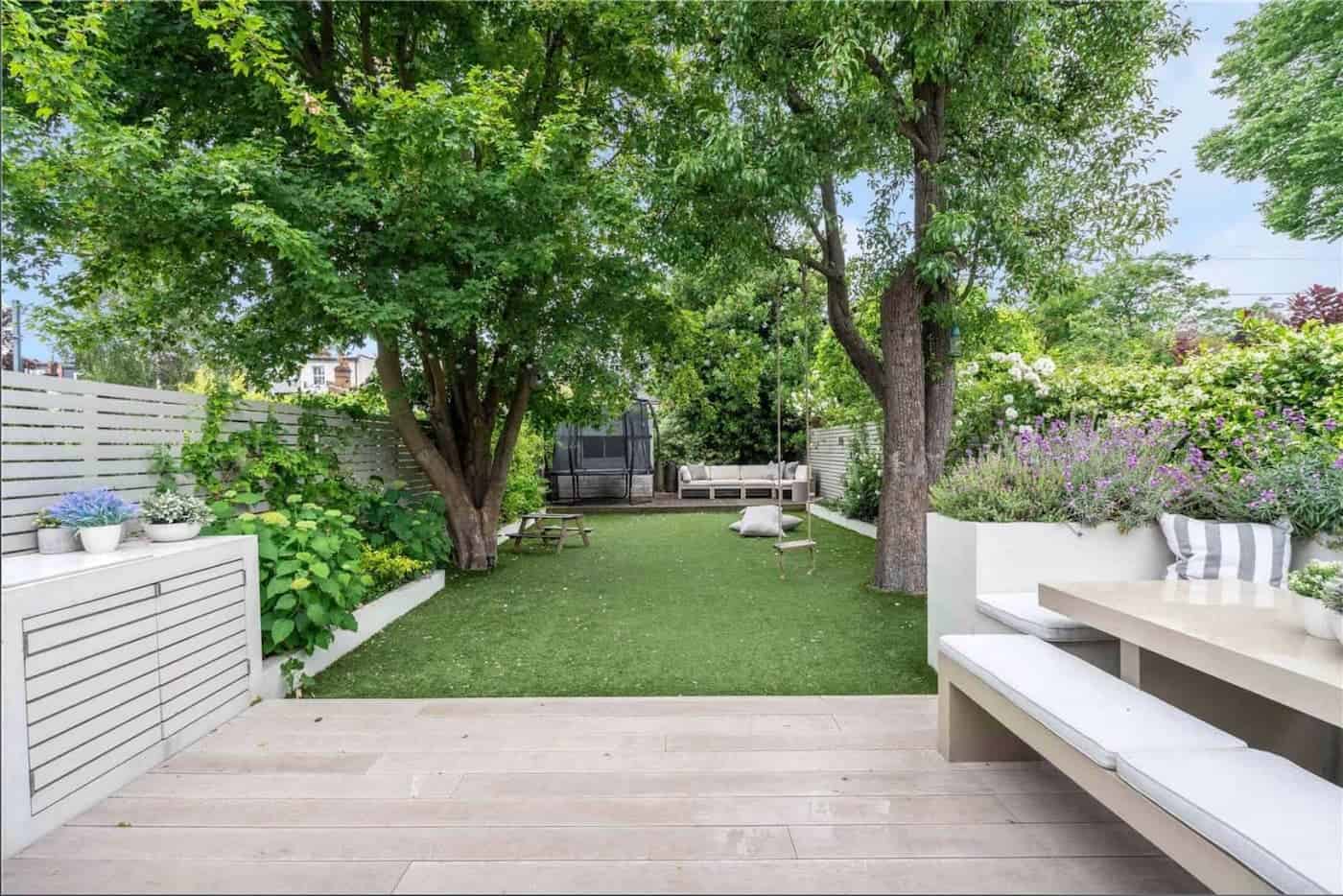
At the front of the house is the family room. On the first and second floors are three bedrooms, including the master suite with dressing room and full bathroom with freestanding bath.
Eglantine
Location: London, SW18
Eglantine is an attractive Victorian mid-terrace location home with beautifully modernised interiors. Arranged over four floors, the property is entered at raised GF level. A wide entrance hall opens to a formal sitting room with smart, well chosen furnishings and a monochrome colour palette. At the end of the hall is the mezzanine area which overlooks the new double height extension and the lower GF below. It’s a vast space drenched in natural light.
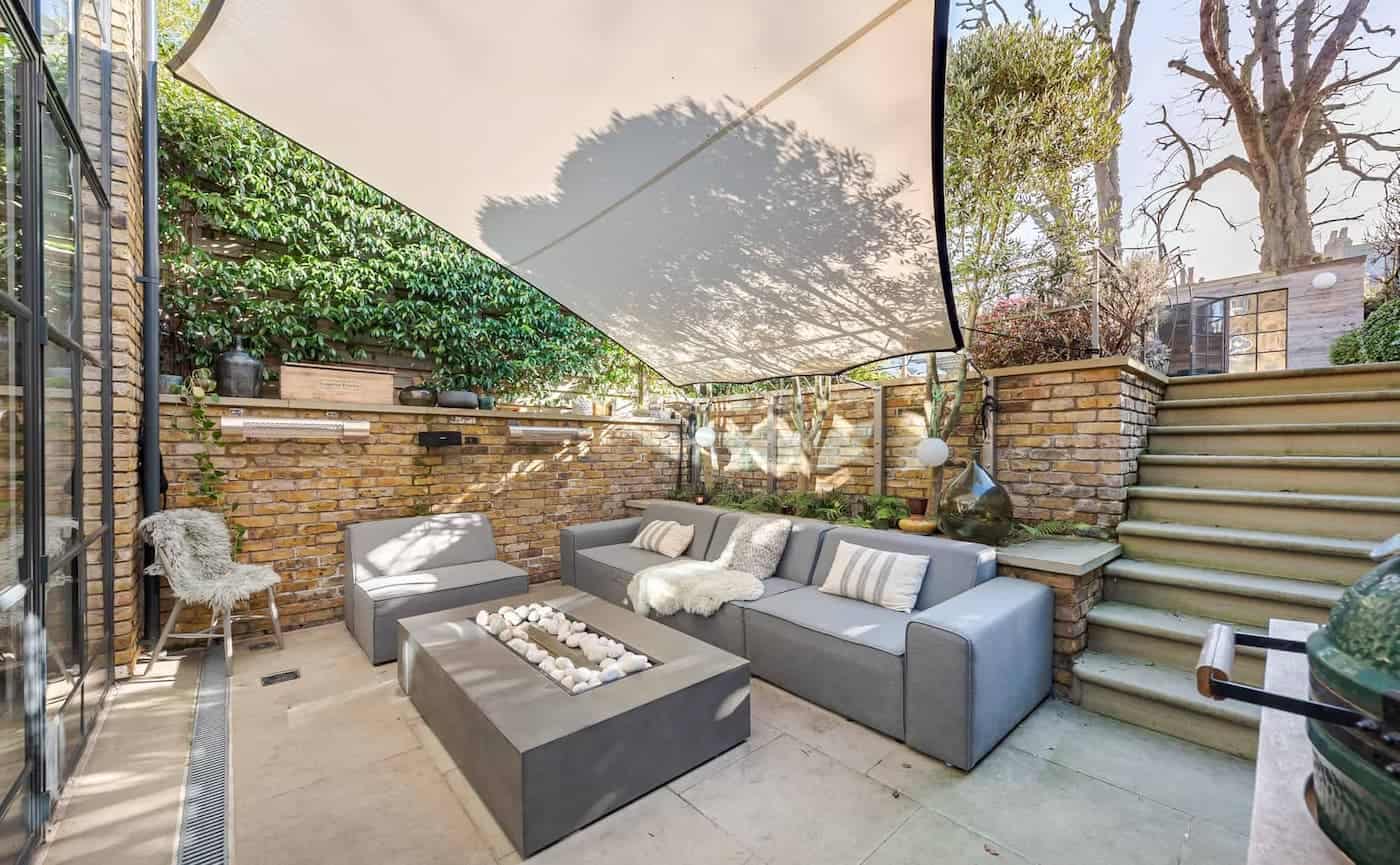
At the LG level is a snug, study area and the huge open plan kitchen, living and dining space. The kitchen has light industrial elements, a beautiful stone countertop and a La Cornue stove. On the upper levels are five good sized bedrooms and three bath/shower rooms. Outside is a good sized split-level garden. There is a detached studio which can be used either as additional shooting space or as a green room away from the main house.
Bayon
Location: London, SW17
A generously proportioned double fronted Victorian location home in Wandsworth. The wide entrance hall has a herringbone parquet floor and tall panelled doors to a snug on one side and sitting room on the other. The snug is the smaller of the two rooms and completely separate from the rest of ground floor living spaces. The sitting room has a black slate fireplace and is open to the family room and kitchen diner which occupies the rear of the house.
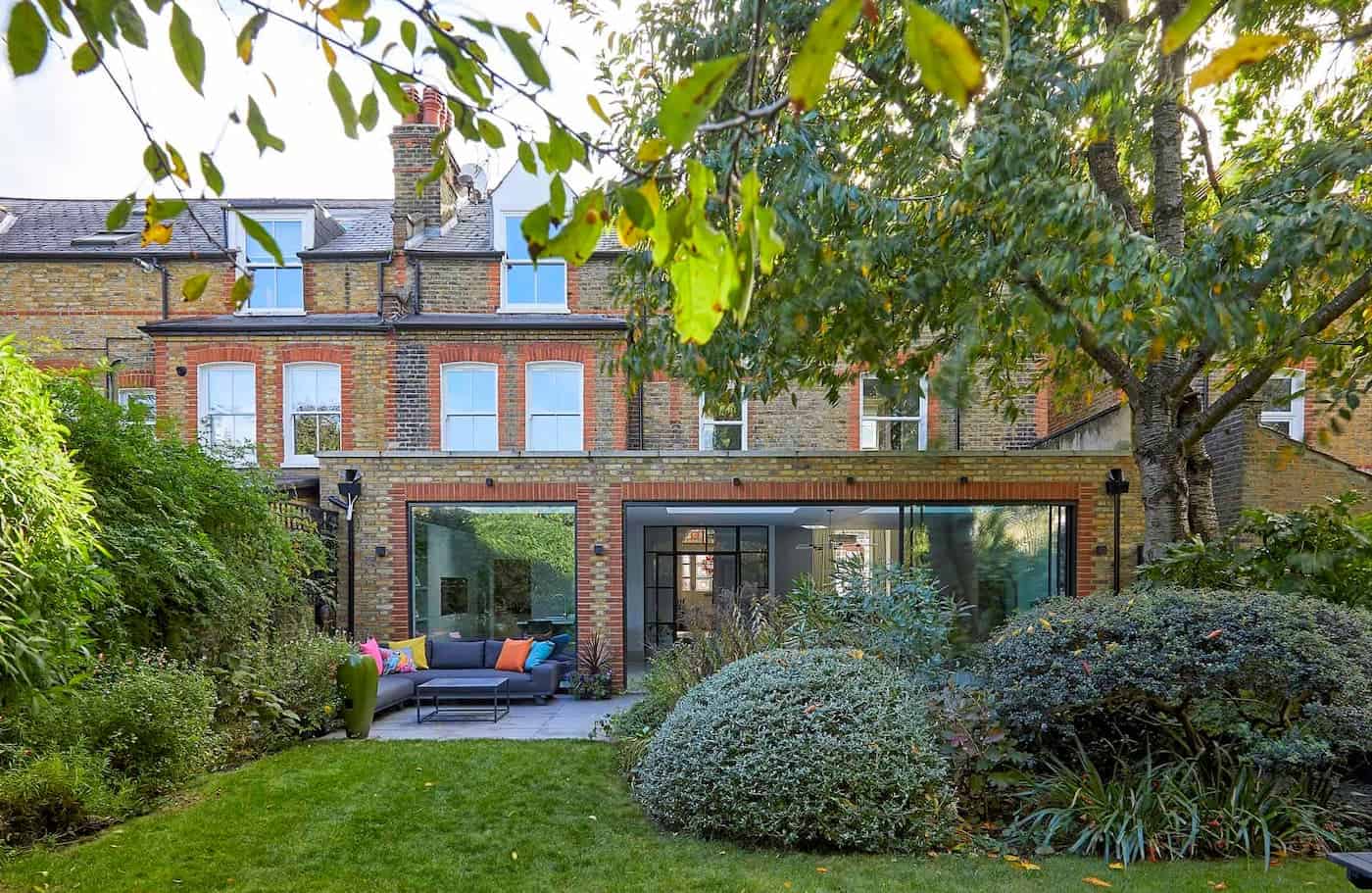
At the end of the hall is the boot room, laundry room and w.c, and crittal style doors which open into the kitchen, dining and family room. Wide sliding doors open out to the terrace and the mature garden beyond. The kitchen is a contemporary design with marble countertop and induction hob positioned within the island. On the upper floors are four bedrooms and two studies. There are three bathrooms in total and the primary bedroom has en-suite bathroom and dressing area.
The rear garden is a good size and has mature planting.
Telford
Location: London, SW2
Telford is a 5 bedroom, semi-detached Victorian family location home arranged over three floors. The interiors are contemporary and colourful, and some period features have remained. There is a wide entrance hall with tiled floor and large lounge / music room off. The second sitting room opens into the newly created open plan kitchen diner which has full width bi-fold doors giving access to the decking area and lawn beyond.
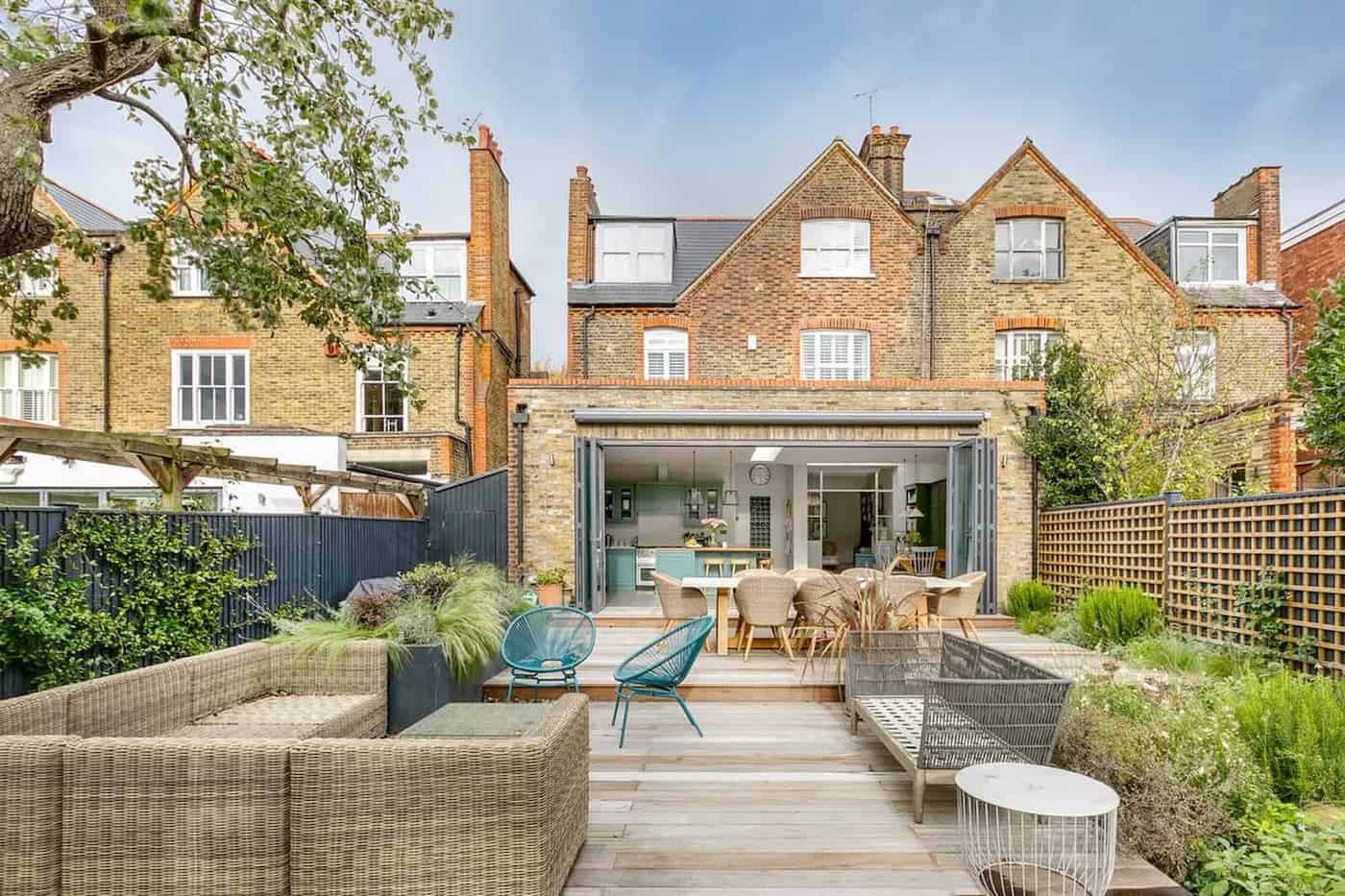
On the second and third floors are 5 bedrooms, all a good size. Outside is a driveway that can accommodate two vehicles and there is side access around the house to the rear garden.
Iris
Location: London, SW4
The house is a detached, double fronted Victorian location house in London, 7 bedroom, 6 bathroom property that has been fully refurbished. Arranged over 4 floors and stretching to approx 6,000 sq ft, it has a huge open plan and extremely light kitchen/dining room/living room with very high ceilings.
Double doors open to the centrally positioned entrance hall, the formal sitting room to the right and a home office to the left. The decor has a classical feel, and compliments the ornate Victorian features perfectly. The sitting room has sofas arranged around an open fireplace with French-style crystal chandelier above.
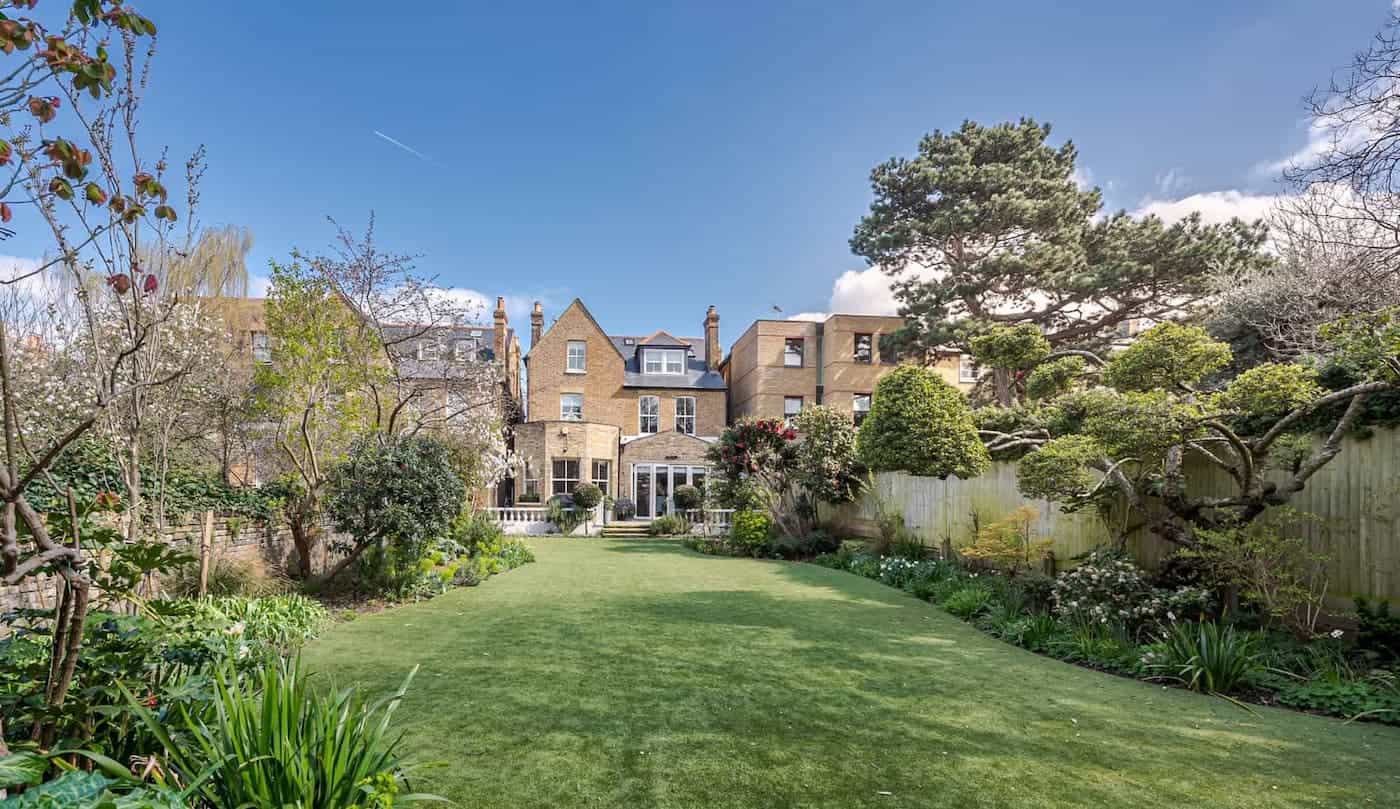
At the end of the hall is the open plan kitchen/dining/living room. A huge space offering lots of flexibility to create different room sets within one space. The classical decor is echoed throughout the house, but this room has some more contemporary features including bi-fold doors which lead out to the garden.
There is a well established 80 foot garden at the rear and a front driveway for off-street parking.
Wandsworth
Location: London, SW18
A large detached contemporary family location home with driveway and good sized rear garden. The substantial 4000sq ft, double fronted Victorian home has 6 bedrooms and 4 bathrooms, plus study. The wide entrance hallway features an original tessellated tiled floor and provides access to the principal reception rooms and the attractive staircase to the upper floors and cellar.
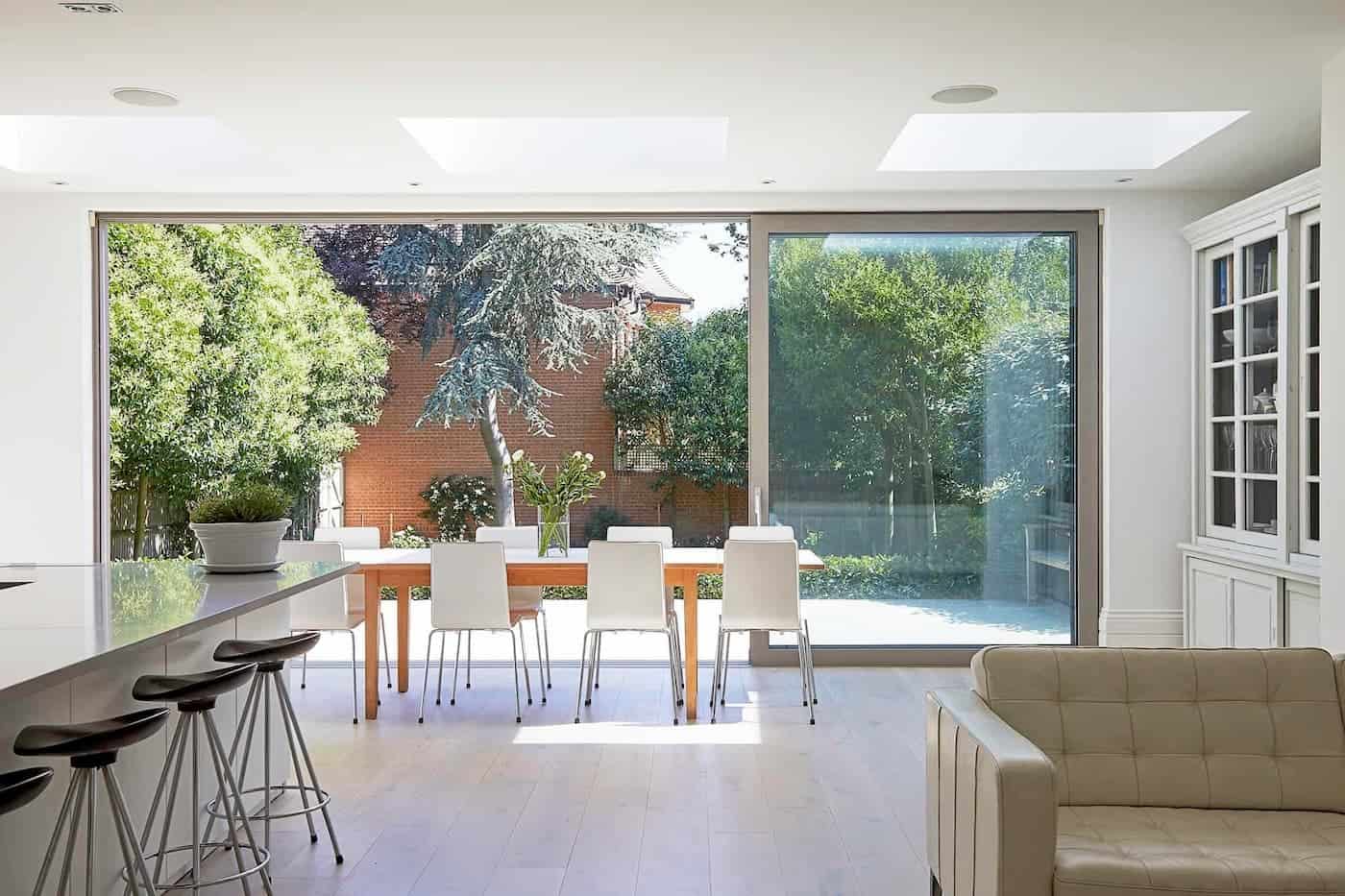
There is a generously proportioned drawing room with fireplace, large sash windows and wooden floors which extend throughout the ground floor. There is a further reception room with a contemporary gas fireplace and large sash windows. The Bulthaup kitchen/dining/family room has full height sliding doors extending the space onto the sawn sandstone terrace and overlooks the 71 ft garden. The kitchen contains a large island/breakfast bar, dining area and relaxed seating area around contemporary long burner.
Seymour
Location: London, SW18
A spacious and bright, contemporary family home with neutral decor and large open plan kitchen with glazed doors leading to garden.
A traditional entrance hall opens to front sitting room which has been knocked through to create a large room, with steps leading down to the kitchen. The oak parquet floor runs from the front door to the kitchen opening, where it is replaced with large format marble floor tiles that complement the hand painted white and grey kitchen cabinets. The kitchen itself is huge and has a large island unit in the centre with a marble countertop. There is a modern freestanding range cooker and all of the other utilities are built in. There is a separate laundry room in the basement.
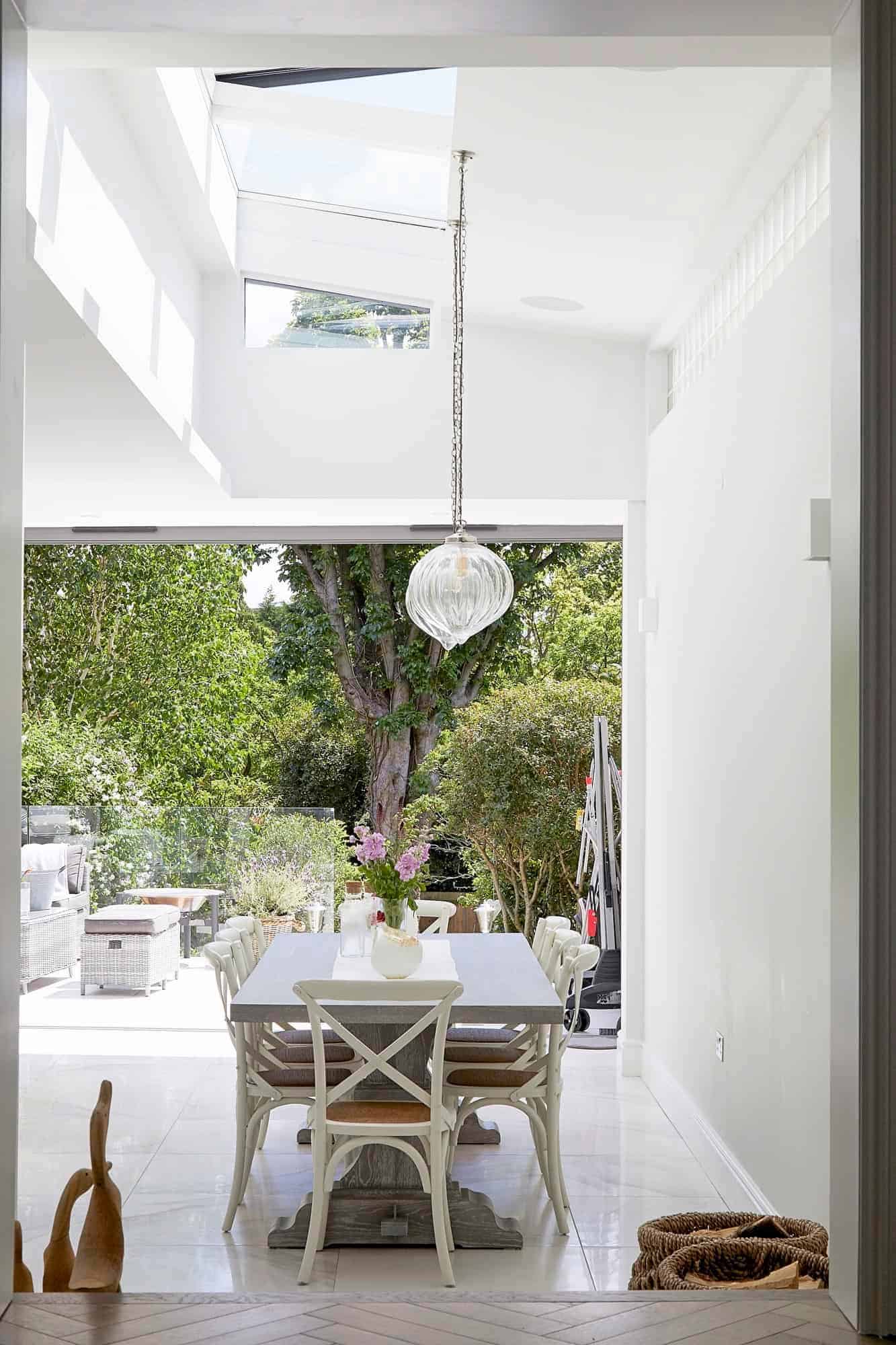
Full height glazed doors open from the kitchen and onto the terrace from where there are steps leading down to the lawned areas.
Related Articles
- Garden Shoot Locations for Lifestyle Photoshoots
- Harrods Autumn/Winter 2021 Shoot at Gardeners Location
- Spotlight on this Modernist Shoot Location in Chislehurst
- Family ‘Lifestyle’ Shoot Locations in South West London
- Ten London Lifestyle Location Houses for Photo Shoots

