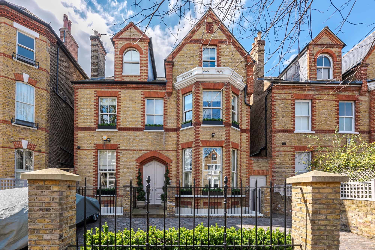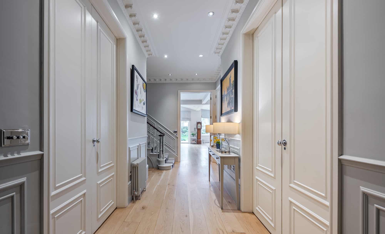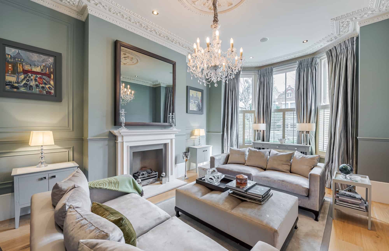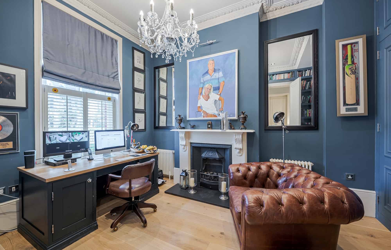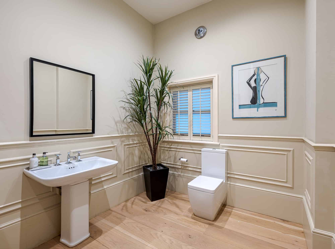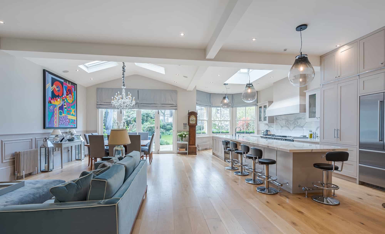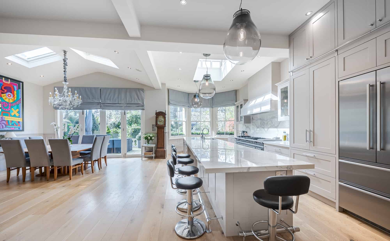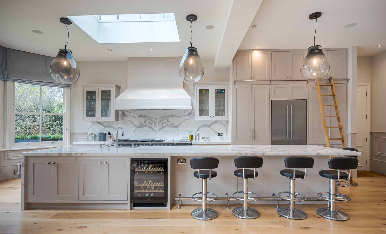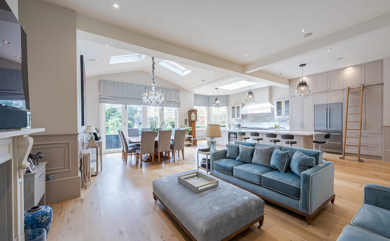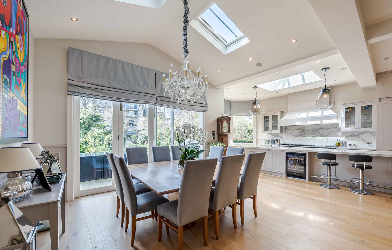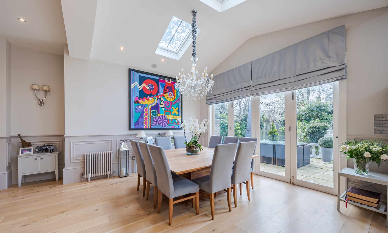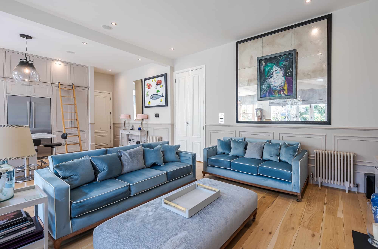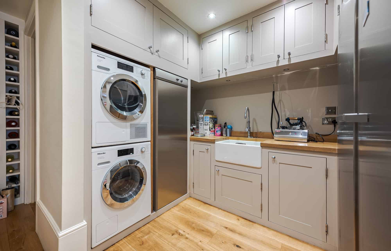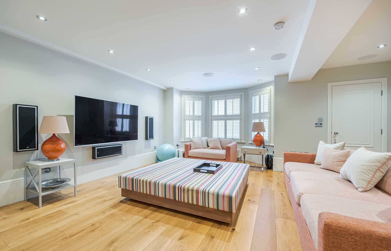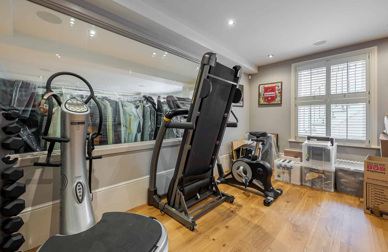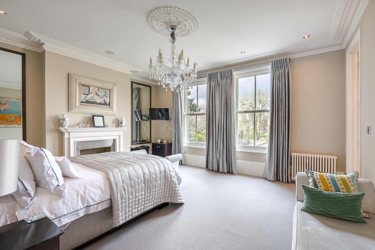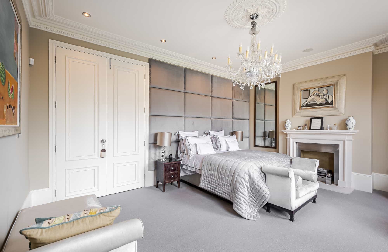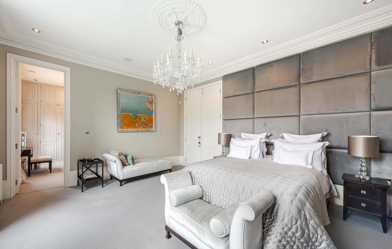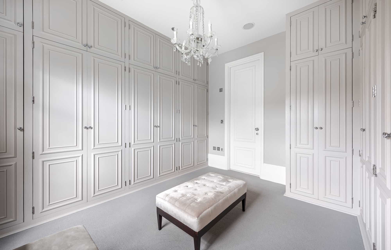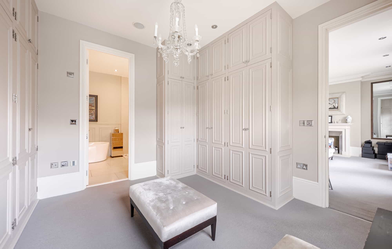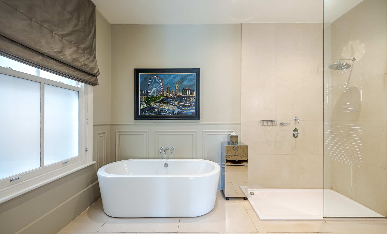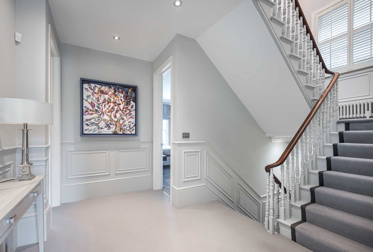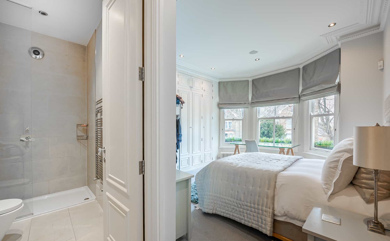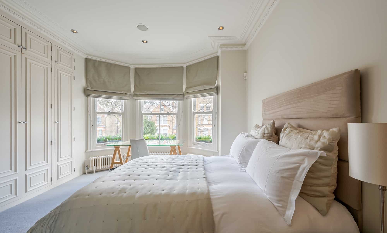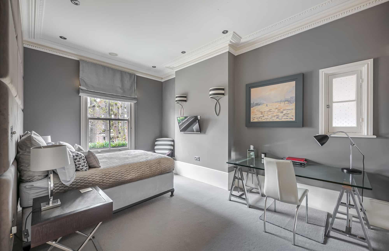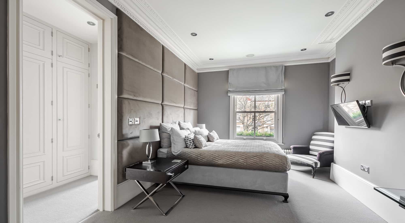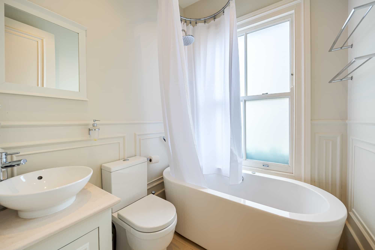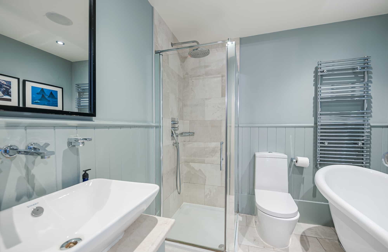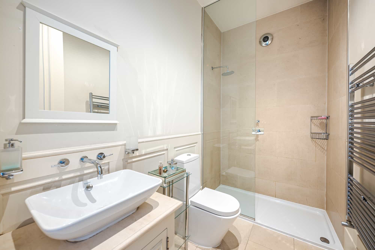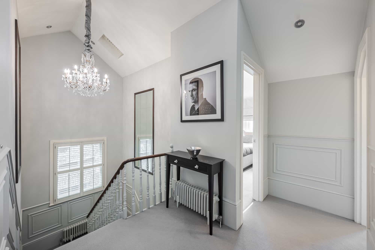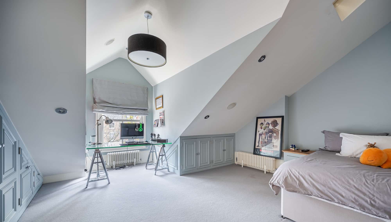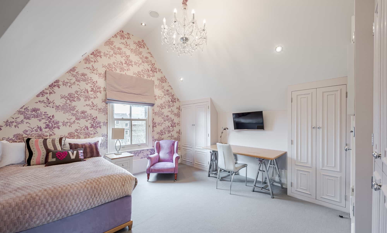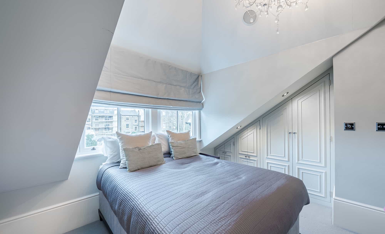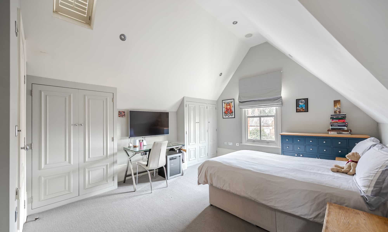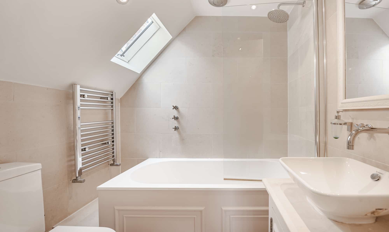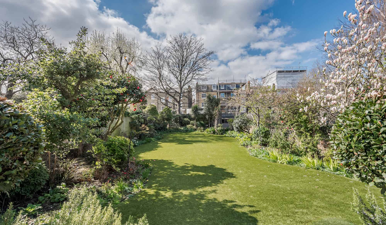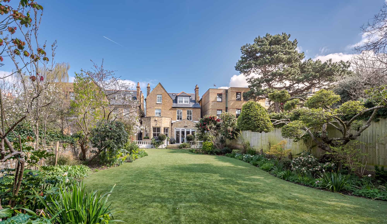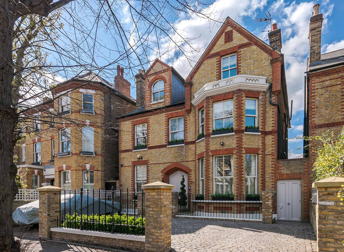
The house is a detached, double fronted Victorian location house in London, 7 bedroom, 6 bathroom property that has been fully refurbished. Arranged over 4 floors and stretching to approx 6,000 sq ft, it has a huge open plan and extremely light kitchen/dining room/living room with very high ceilings.
Double doors open to the centrally positioned entrance hall, the formal sitting room to the right and a home office to the left. The decor has a classical feel, and compliments the ornate Victorian features perfectly. The sitting room has sofas arranged around an open fireplace with French-style crystal chandelier above.
At the end of the hall is the open plan kitchen/dining/living room. A huge space offering lots of flexibility to create different room sets within one space. The classical decor is echoed throughout the house, but this room has some more contemporary features including bi-fold doors which lead out to the garden.
At basement level there is a family room/cinema and gym.
The master suite is on the first floor and has a dressing room and en-suite bathroom.
There is a well established 80 foot garden at the rear and a front driveway for off-street parking.
Parking: Off street parking for 3 cars, parking permits available for additional vehicles.
Nearest Rail: Clapham Common/Clapham Junction

 Back to the search results
Back to the search results