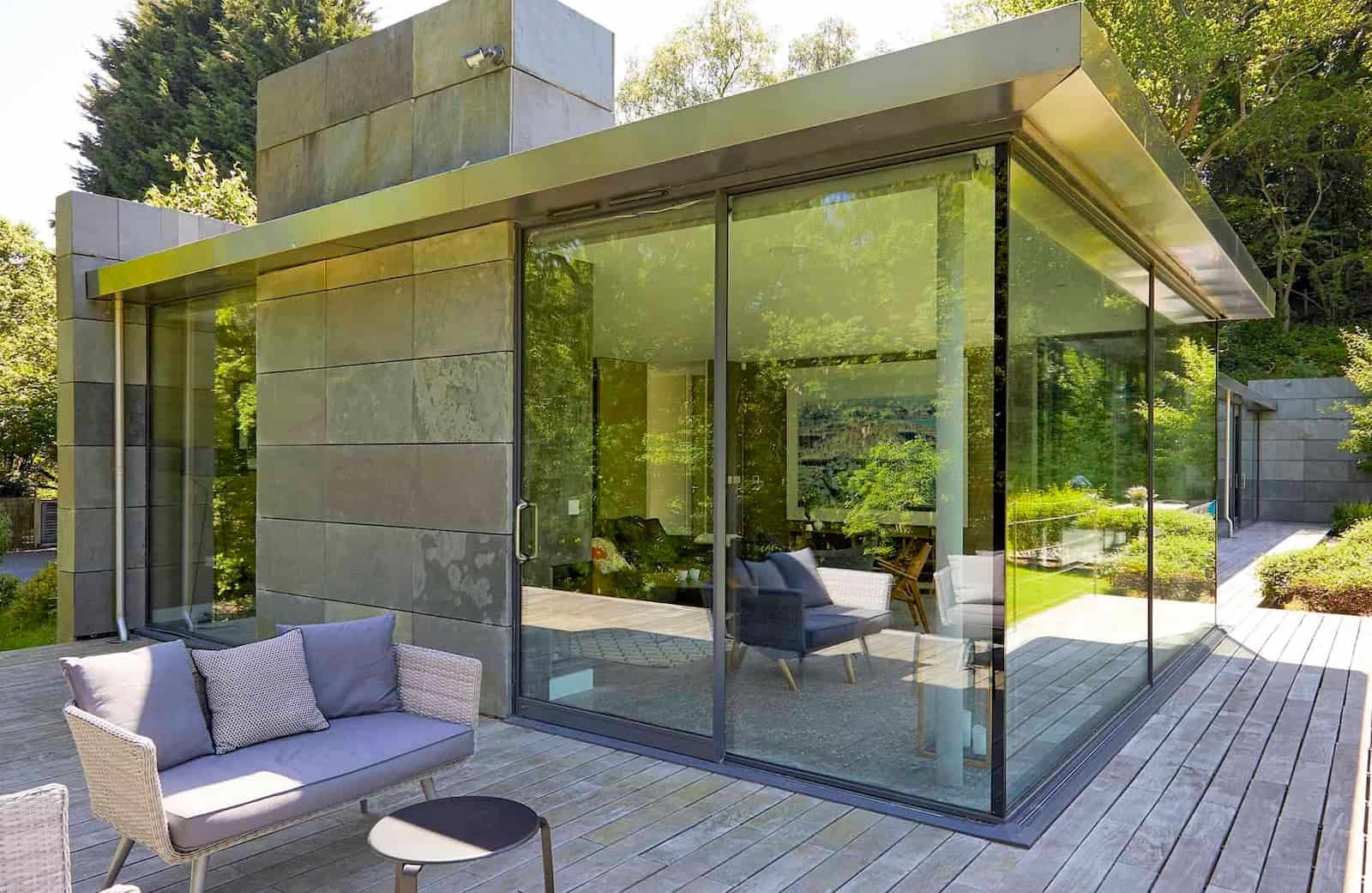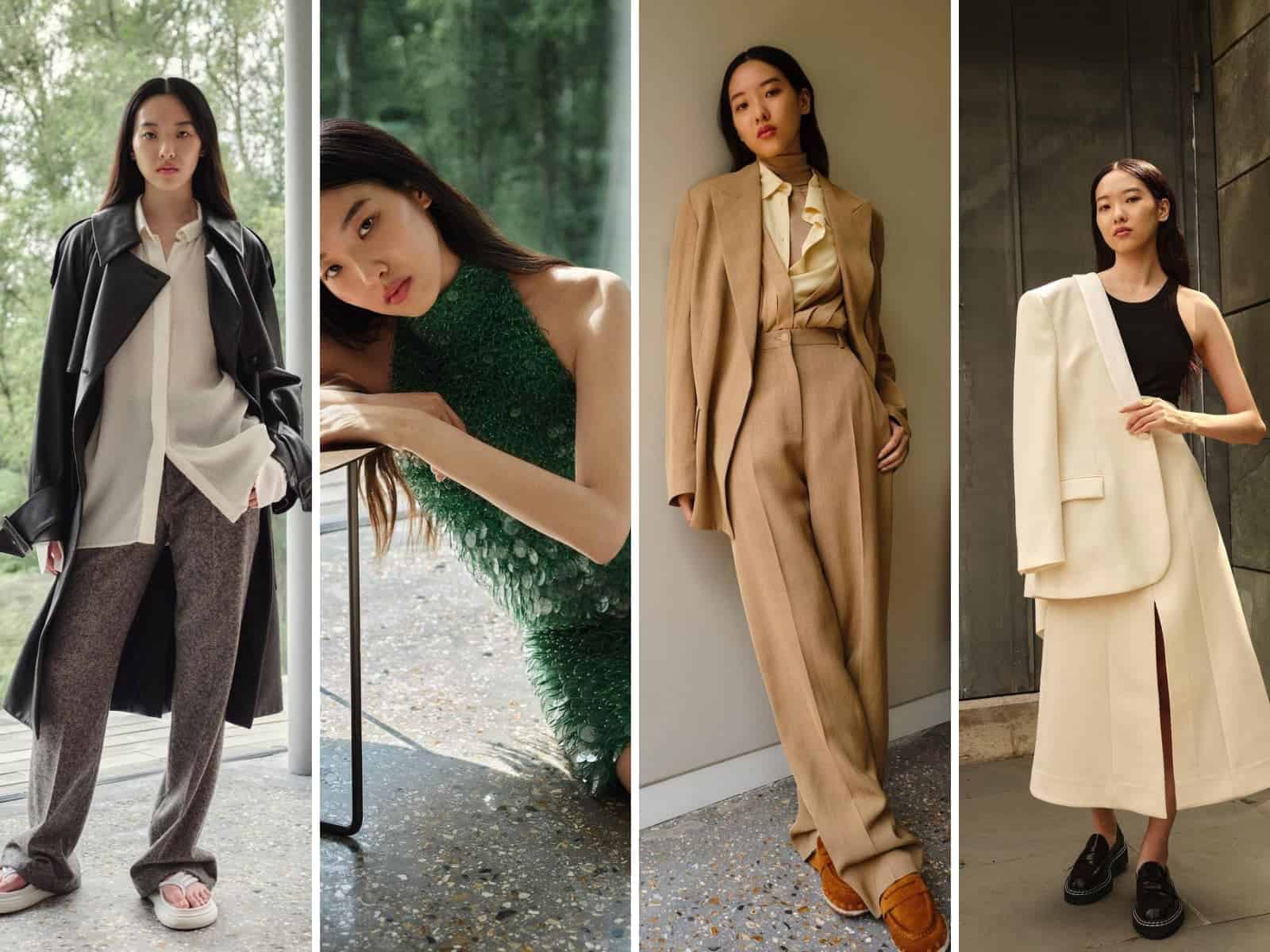Part of Harrods Autumn/Winter 2021 shoot on location at our Gardeners location.
Harrods in-house creative team work with The Location Guys regularly to find inspirational locations as a backdrop for creating content for online and print promotional materials.
AW21 Harrods Shoot
Whatever the season, there are certain evergreen pieces – a cream blouse, softly tailored trousers, a trench coat or, better still, a leather trench coat – that we’ll always make time for.
The antithesis of WFH attire, tailoring makes a welcome return for AW21 – albeit softer and less restrictive than its previous incarnations. Oversized blazers and slouchy trousers allow for movement akin to loungewear, but appear chic and put-together.
What a difference a year makes. Just 12 short months ago, you couldn’t prize us away from loungewear – now, it’s TTFN to elasticated comfort and a hearty “How do you do?” to looks that celebrate a return to normality, or at least a version of it.
It’s said that the best things come to those who wait – and designers like Daniel Lee are rewarding our patience on the partywear front with sequins, embellishment and the frothiest frou-frou. Thursday is the new Friday!
Shoot Location
Gardeners Hill
Location: Farnham, GU10
An extraordinary location property with indoor pool, set within its own grounds reaching to 2.8 acres. The property features attractive finishes such as polished concrete floors, polished plaster walls, and floor to ceiling glass. The front facing exterior is clad in Indian slate, and the rear of the property is almost entirely composed of glass.
A long entrance hall has all rooms leading off. The main sitting room is at one end of the property and opens up to a wrap around terrace, which is south-west facing, and enjoys views over the lawns and woodland beyond.

There are three bedrooms along the rear of the house, all which benefit from the fantastic natural light. Each bedroom has a dedicated bath/shower room. The master has a beautiful bathroom with sunken bath and skylight above. The fourth bedroom is just off the entrance and to the front of the building.
The largest room in the house is the open plan kitchen / breakfast room (23ft x 23ft) which further opens to the indoor pool. The pool walls open out completely to the gardens at both the front and rear. The kitchen is a simple contemporary design with large island, with marble countertop incorporating the electric hob.
Related Articles
- Harrods Glamorous Shoe Collection Shoot at Cole
- Wyse London Look Book – Shot on Location at BIANCO
- InTheStyle Choose TLG for Yasmine Chanel Promo Shoot
- Harrods Monochrome Shoot on Location at Bianco
- Five Locations Ideal for Outdoor Lifestyle Shoots

