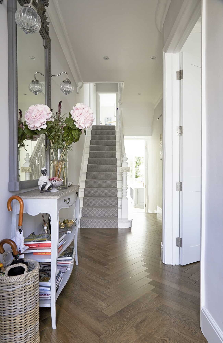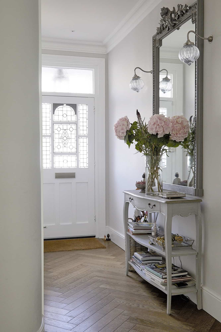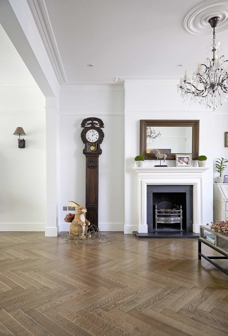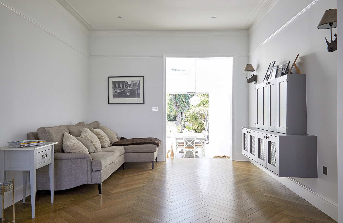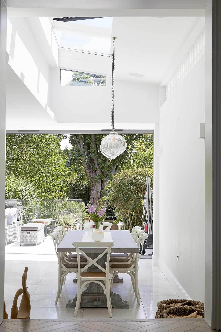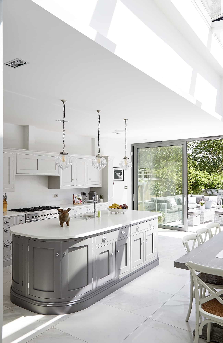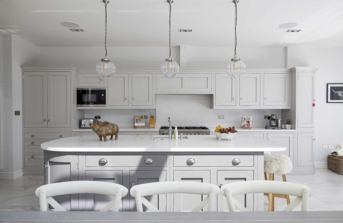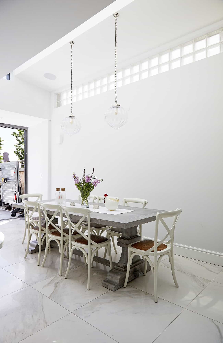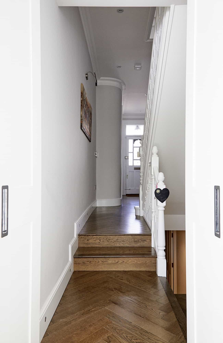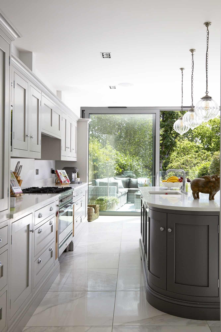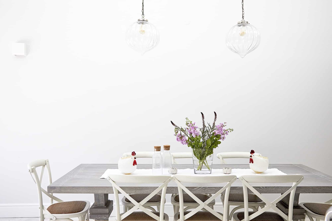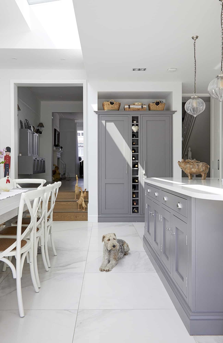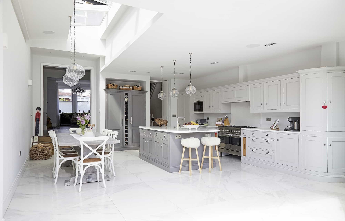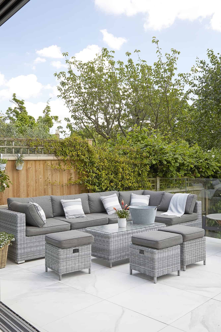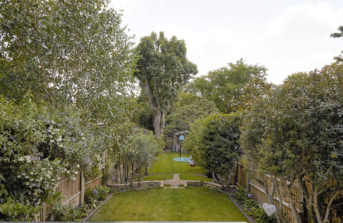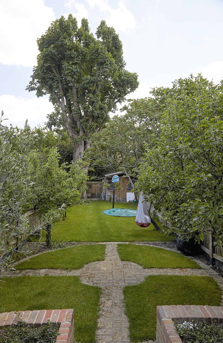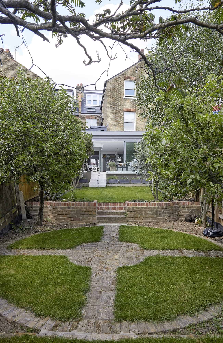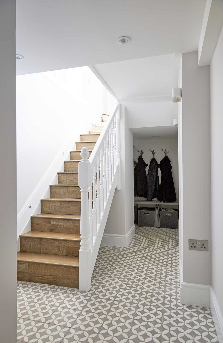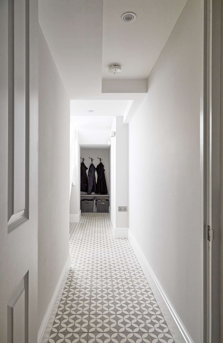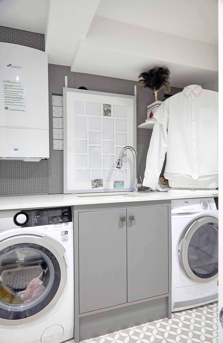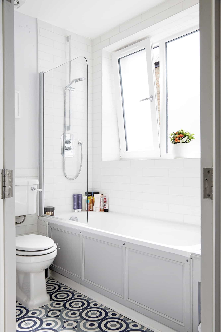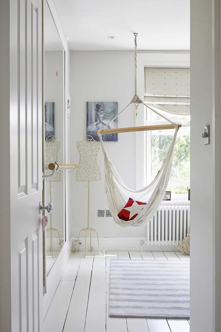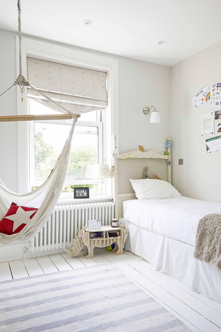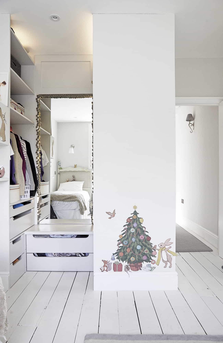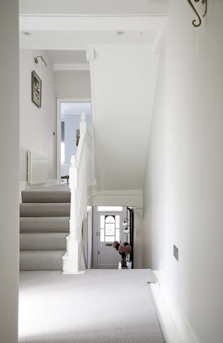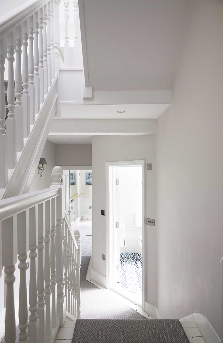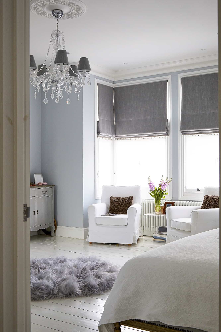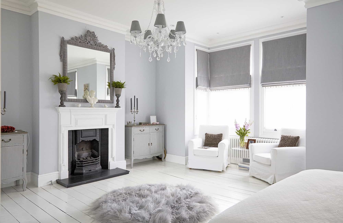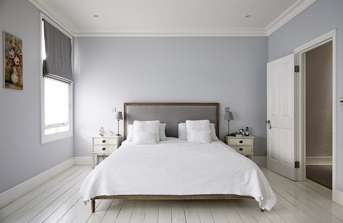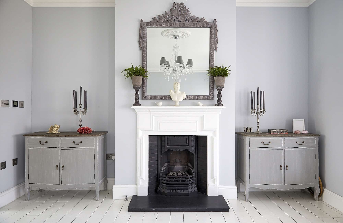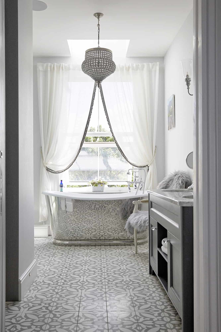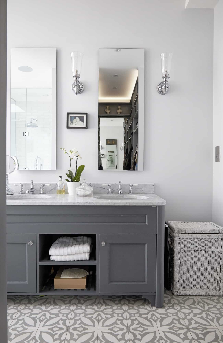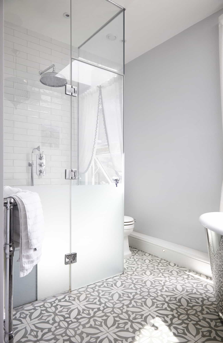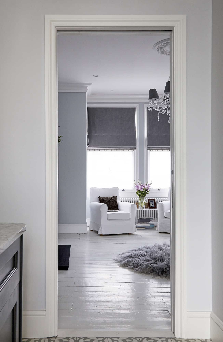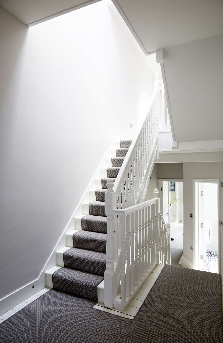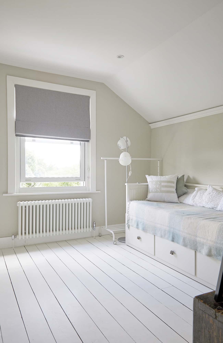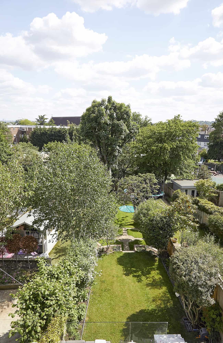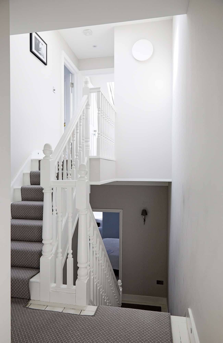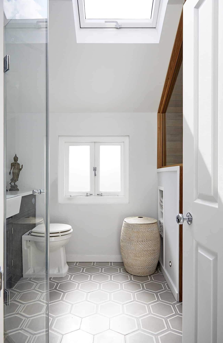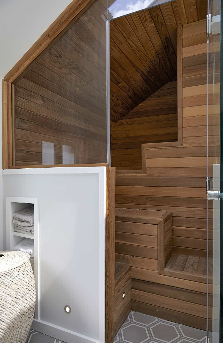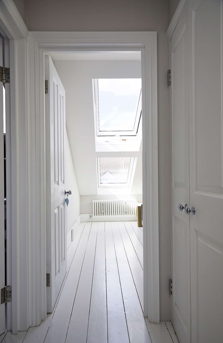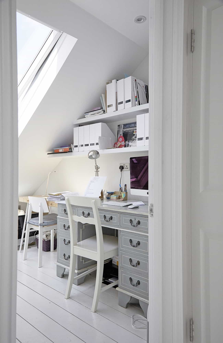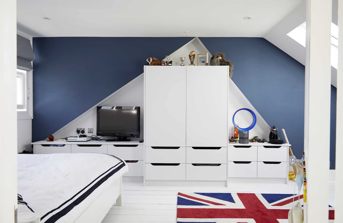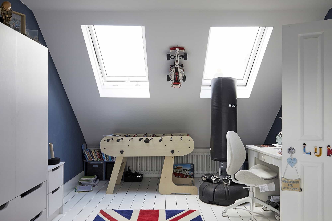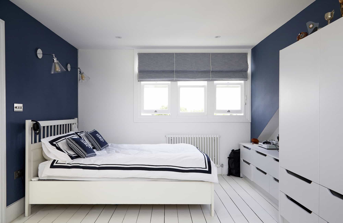
A spacious and bright, contemporary family home with neutral decor and large open plan kitchen with glazed doors leading to garden.
A traditional entrance hall opens to front sitting room which has been knocked through to create a large room, with steps leading down to the kitchen. The oak parquet floor runs from the front door to the kitchen opening, where it is replaced with large format marble floor tiles that complement the hand painted white and grey kitchen cabinets. The kitchen itself is huge and has a large island unit in the centre with a marble countertop. There is a modern freestanding range cooker and all of the other utilities are built in. There is a separate laundry room in the basement.
Full height glazed doors open from the kitchen and onto the terrace from where there are steps leading down to the lawned areas.
On the first floor is the master suite. A huge room with large walk in bay window and feature fireplace. The floor is painted white and the room opens through to a dressing area and en-suite bathroom, with roll top bath and large shower enclosure. There is a further bedroom and bathroom on the first floor.
On the second floor are two bedrooms, a study, and a shower room with steam room.
Nearest Rail: Southfields - 12 minutes walk.
Parking: Residents bays / pay and display.

 Back to the search results
Back to the search results