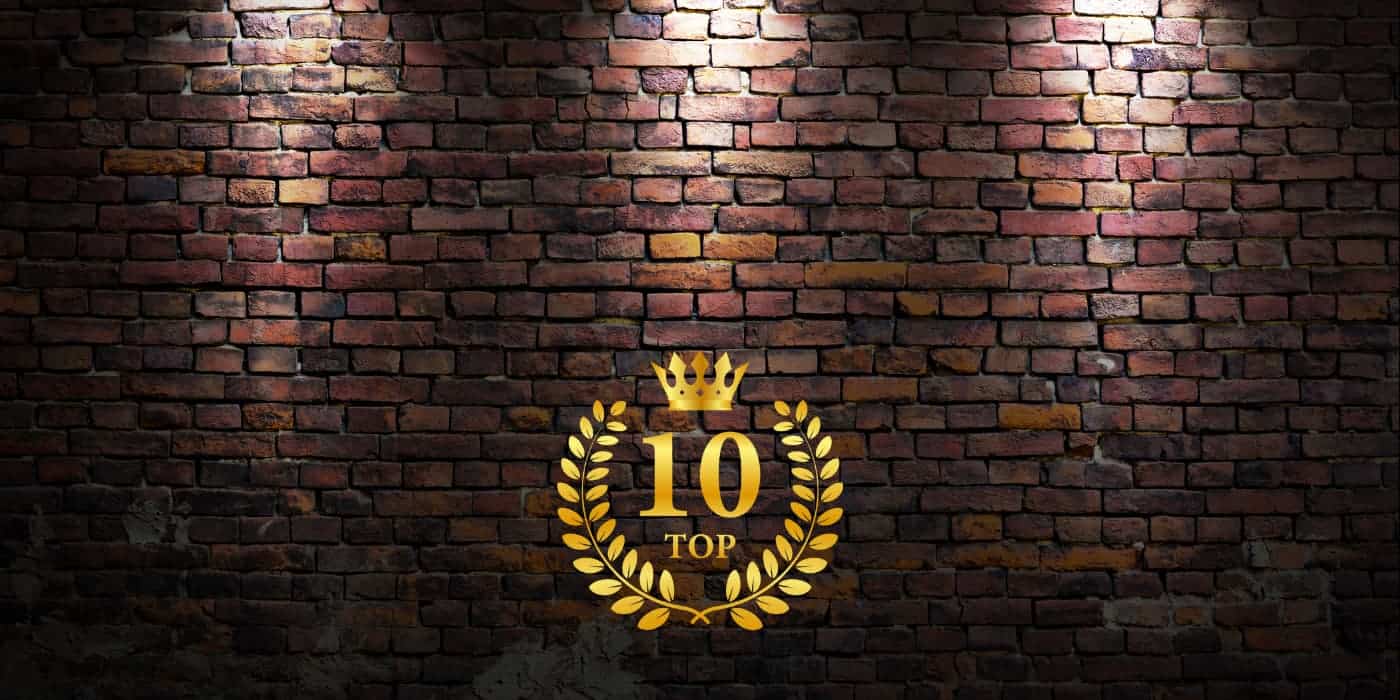A run down of our top 10 most popular UK location homes for 2021.
It was a great first year for TLG, as we collaborated with an impressive number of different brands across all industries. We welcomed old clients with whom we have worked for years, and also created new relationships with new brands and clients with whom we are excited to do further work over the coming year.
Photoshoots with Fashion brands have been our most popular booking throughout 2021 followed closely by photoshoots and smaller filming projects for the Interiors and Lifestyle Product brands. We were also really fortunate to work on some larger scale filming projects in 2021 and we really enjoyed getting stuck in.
Looking at the list of top 10’s, we consider the style of property that has been most successful, and quite overwhelmingly, the young family home came out on top. There is a lot to be said about this, when you consider that the most impressive location homes in our portfolio didn’t hit the top 10. Maybe, if you’re reading this and have been thinking that your home isn’t ‘grand designs’ enough to make it as a shoot location, then hopefully this is the news you have been waiting for!
Top 10 Locations of 2021
1. Boscombe
Location: London, W12
A beautiful five bedroom, three storey Victorian location house in London.
The house has a large entrance hallway that leads into the open plan living room through double doors. The living room area has a lovely open fireplace with marble surround, an antique empire style crystal chandelier and dark stained wood floors which run the length of the property. Bespoke built in cabinetry zones the space between the sitting room and dining area, and the frames the grand piano perfectly.
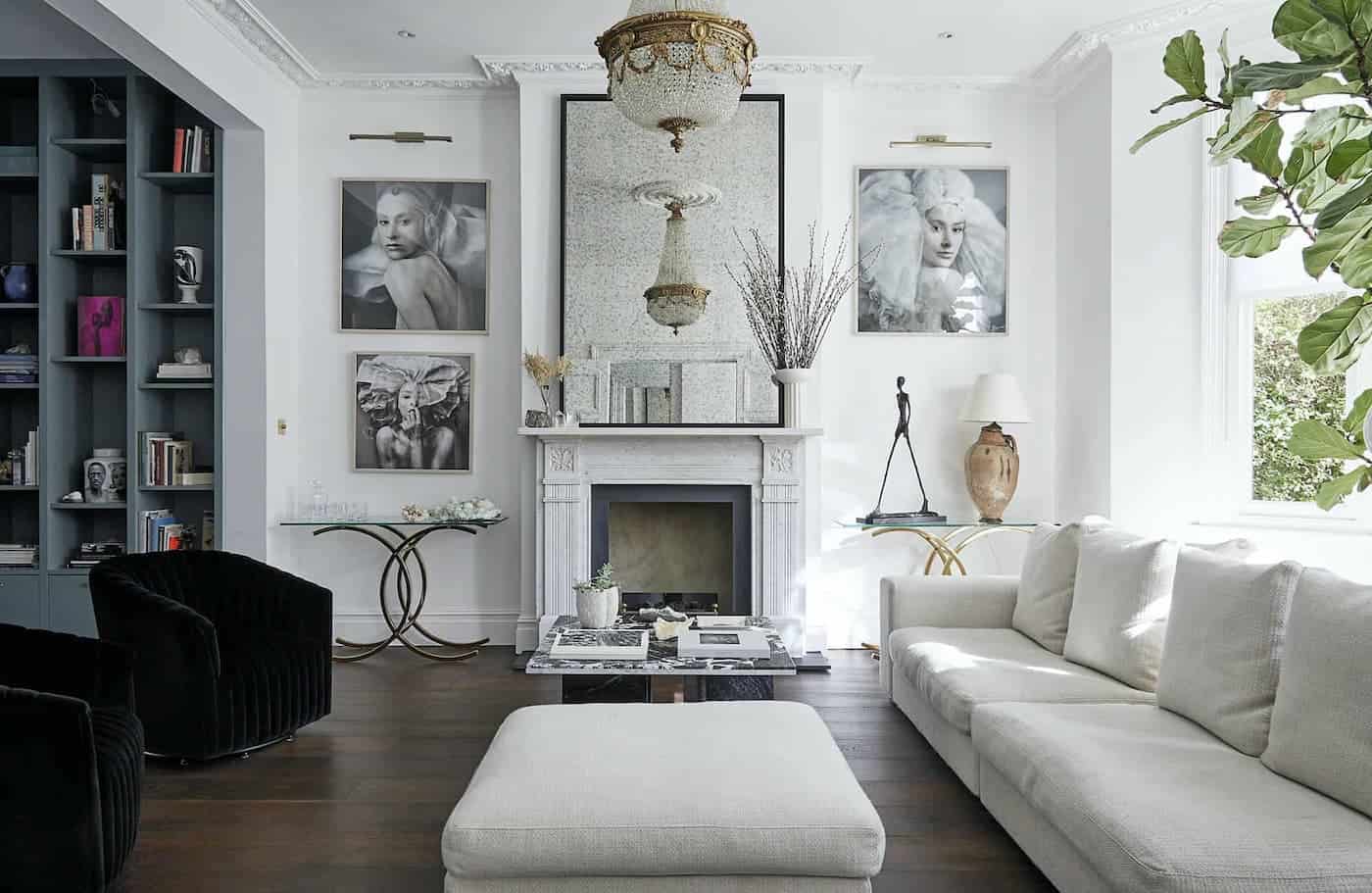
The kitchen has a beautiful marble island with La Cornue stove. There is also a pantry and a walk in wine cellar. Floor to ceiling sliding crittal style doors lead out to the garden.
The master bedroom has a freestanding roll top bath within the bay window, marble fireplace and an attractive shower room. The dressing area has dark coloured wardrobes, a further fireplace, and a statement emerald green velvet sofa in the middle of the room.
2. Greenwood
Location: London, E8
Having recently undergone a complete renovation programme, this beautiful four storey Victorian location townhouse is now available for photoshoots and filming.
The main entrance to the house is accessed via stone steps (8 steps) to the attractive hardwood door. The entrance hall opens to the formal sitting and dining rooms; Parquet floors and original Victorian marble fireplaces are set off against the plain white walls and minimal furnishings. The dining end is flooded with natural light and overlooks the breakfast area below with views out to the garden.
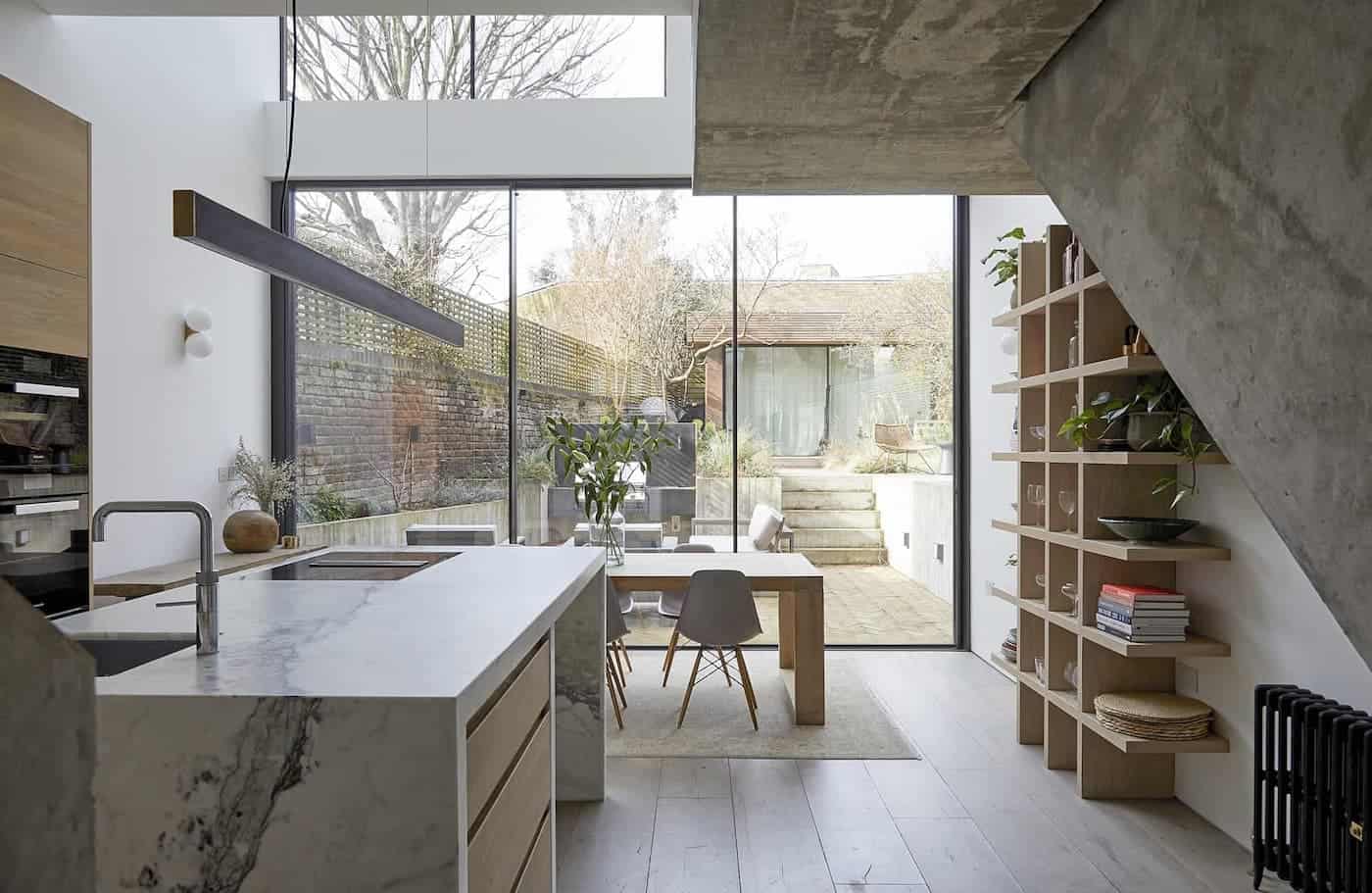
To create a light and airy feel, the basement level of the home was dug down by 1 metre and the rear of the first floor was removed to create a void at the back of the house which spans a whopping 7metres in height above the breakfast table. This has created a wonderfully light open space a the back of the house.
The contemporary kitchen is complemented by the beautiful Caprino Bianco marble used for the countertops and the island. A small set of steps lead to the snug. Set around the fireplace, this is a cosy area with a reduced ceiling height.
3. Spratts Factory
Location: London, E14
A 3,000 square foot flat in a converted Victorian dog biscuit factory. Double height, light-filled property set over 2 1/2 levels, with a perfect balance of architecturally significant, historically original, and contemporary features.
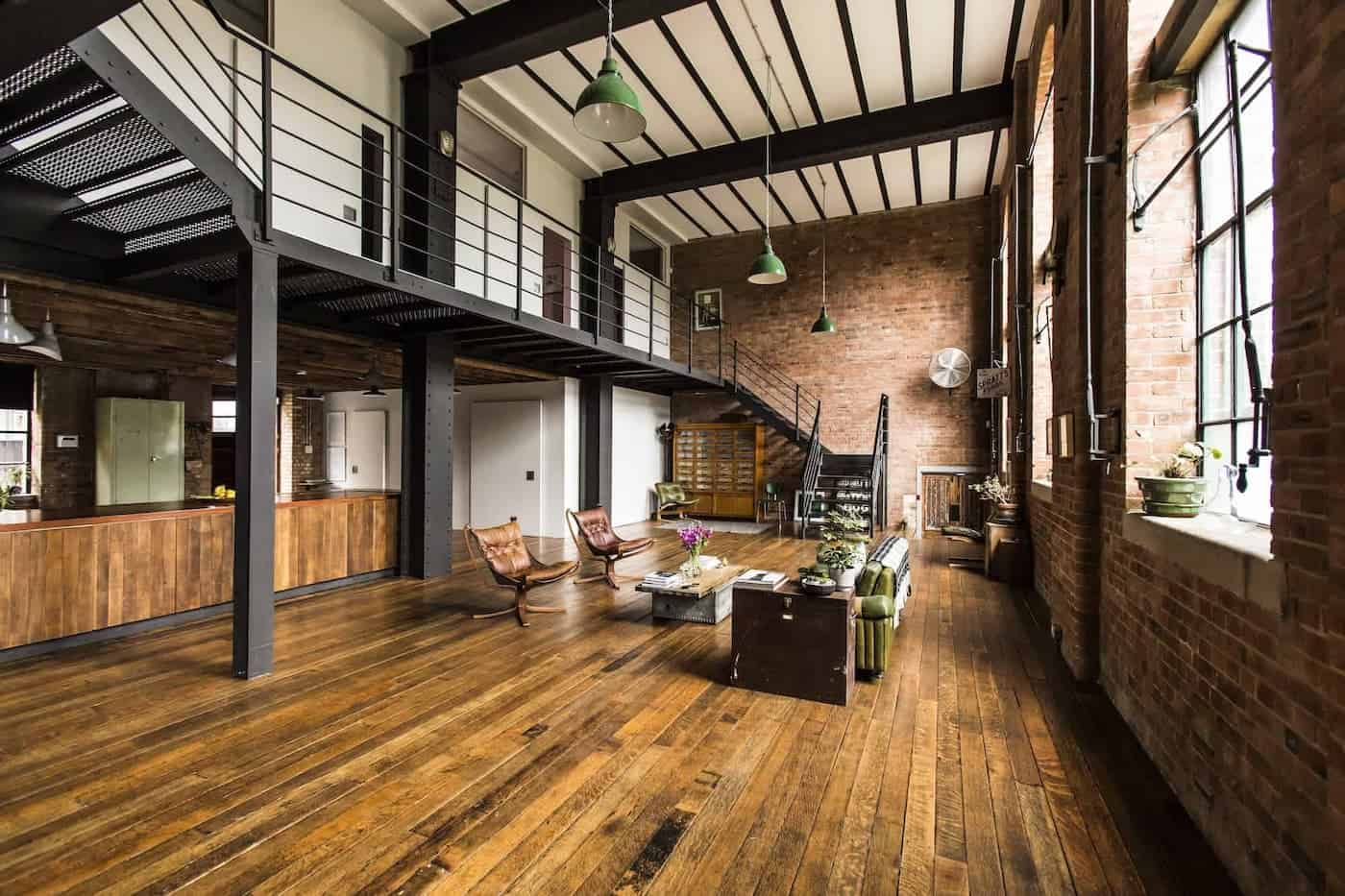
Recently re-imagined and completely renovated London location apartment. Ideal for small to large-scale photographic shoots, and small to mid-scale filming.
4. Bianco
Location: London, SW5
An elegant, Parisien style location apartment in London on the third floor of a mansion black in South West London.
Redesigned by the current owners, the beautiful, light filled apartment boasts full height and double width doorways, parquet and marble floors, a beautiful ‘Breccia Viola’ marble fireplace in the sitting room, and generous ceiling heights throughout.
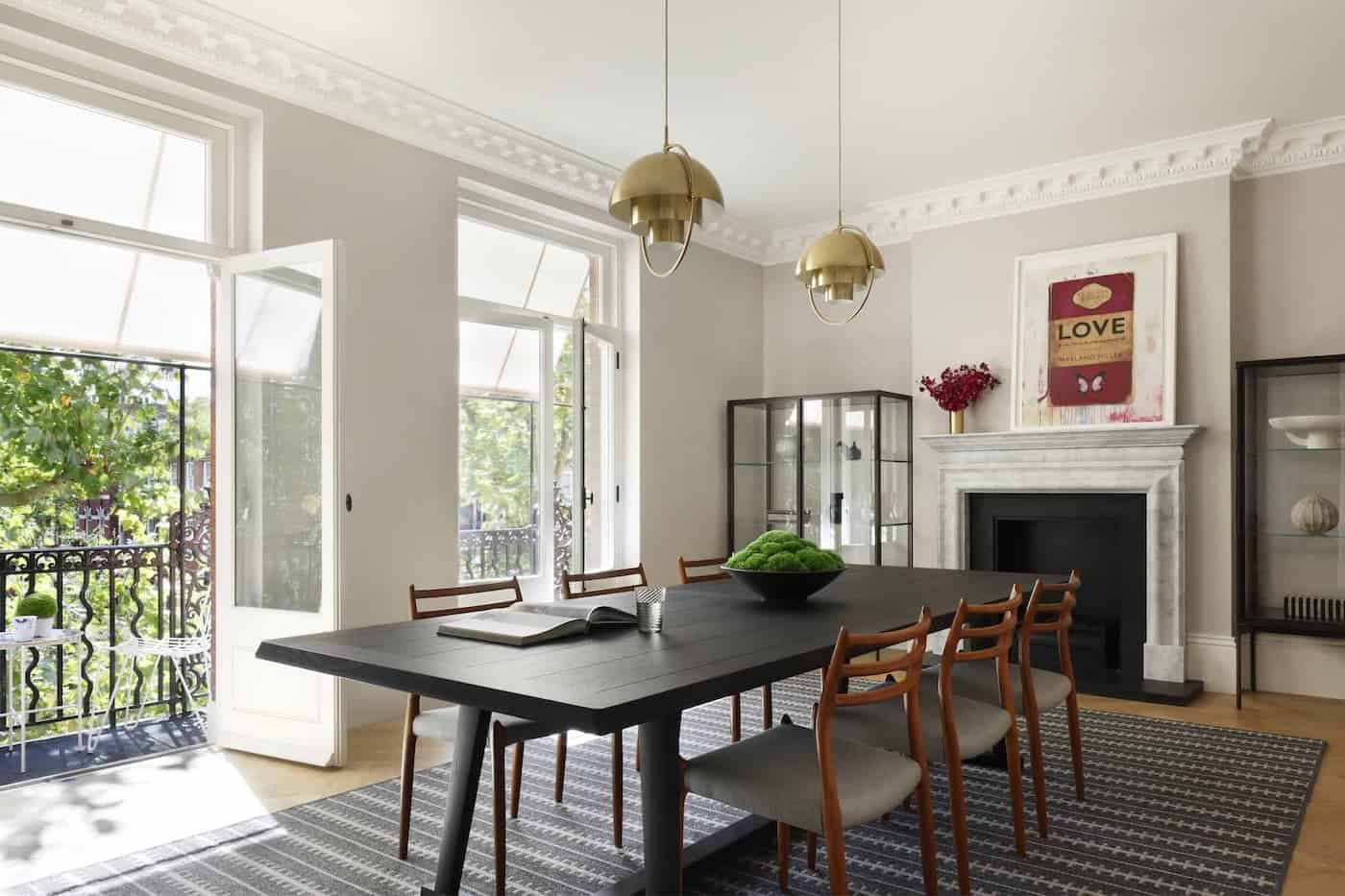
A stunning graphic marble floor in the entrance gives real impact, and sets the tone for the entire property. With all the principal rooms off, this area borrows light from the sun drenched dining room and has open views through to the kitchen at the rear.
The sitting room and dining room occupy the width of the property at the front. A large bay window and a pair of french doors drench this space with natural light. The french doors open to a small terrace in the tree tops overlooking the gardens.
5. Hepburn House
Location: Tunbridge Wells, TN1
A stunning, historic Grade II listed Georgian country location property nestled in 66 acres of secluded private grounds, located in East Sussex.
The home is beautifully presented, finished in an elegant contemporary style, and retains a wealth of original features.
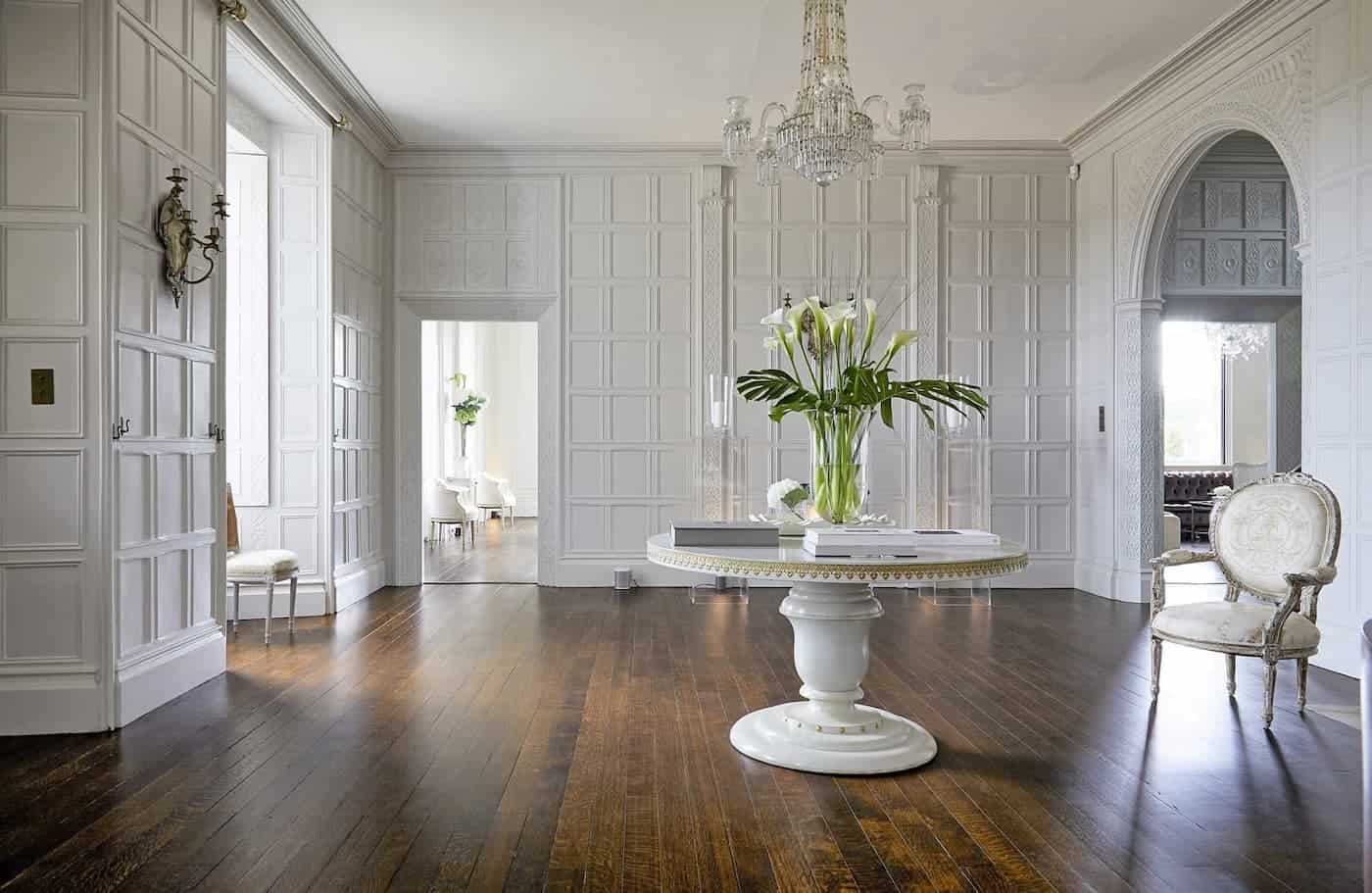
Entered down a long gravel driveway, the property faces East and overlooks rolling fields. The entrance hall has a beautiful open fireplace with original panelled walls and Jacobean dark oak floors. The formal dining room is to the right, it has a working fireplace, a fabulous 16 arm crystal chandelier, and a Regency table large enough to seat 18.
The drawing room is to the left of the hall. With beautiful floor to ceiling windows, this room is flooded with natural light and has views over the south facing gardens. It also features a working fireplace.
6. Pearl
Location: London, E4
This is a large, semi-detached, Edwardian family location home in London with generous garden with studio, and off street parking.
The interiors are elegantly designed with a neutral palette, and showcasing the many beautiful period features of the home. A wide entrance hall with cast iron fireplace and oiled narrow board floor opens to the front sitting room; the room has decorative panelling, and wide bay window and open fire with painted mantel.
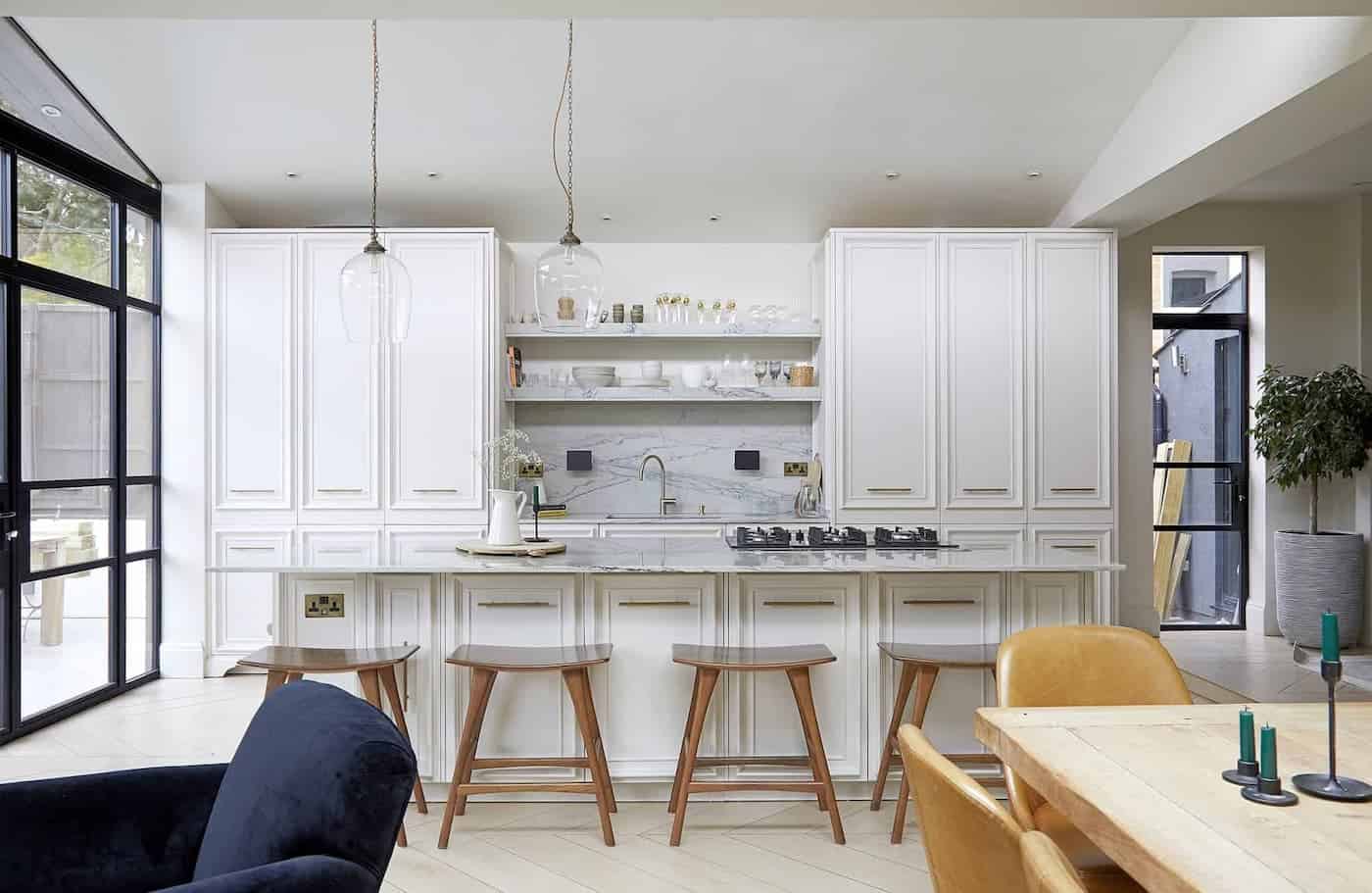
The second sitting room has a marble fireplace with slate hearth and open fire. Double doors open through to the open plan kitchen and dining room, which occupies the entire width of the rear house. A large and bright room, with generous glazing and increased ceiling height over the kitchen. The room opens out to the garden through two large sets of crittal style doors.
The kitchen is the property owner’s design and echoes the style of the home with its panelled cabinetry and marble countertop. There is a gas hob within the island unit with a double oven under. There is a separate utility room, and a study area.
7. Elderfield
Location: London, E5
A large stylish terraced Victorian townhouse location in London with plenty of contemporary and period features. The property is arranged over 4 floors with 4 bedrooms, 2 bathrooms and a good sized rear garden.
There are two access points to this property. One on the lower ground level and the other on ground level. The ground level entrance has 6 raised steps from the pavement.

The lower ground floor is a lovely open space with white walls, polished concrete floors and has been zoned to offer living, kitchen and dining areas. Full width crittal doors lead out onto the patio area and garden. A skylight has been well positioned within the dining area to flood with natural light.
On the ground floor level, you will find the formal sitting room which has been opened up to create a large through lounge. Original period features have been retained on this floor including cornicing, ceiling rose, shutters, fireplaces and a large bay window to the front of the property. The stripped floor boards and painted walls are all in great condition.
8. The Oaks
Location: London, SE23
An attractive five storey, five bedroom, stucco front Georgian Villa with large rear garden and driveway with room for up to six cars.
This London location home has generous proportions and wonderful natural light with high ceilings, original features, and colourful decoration.
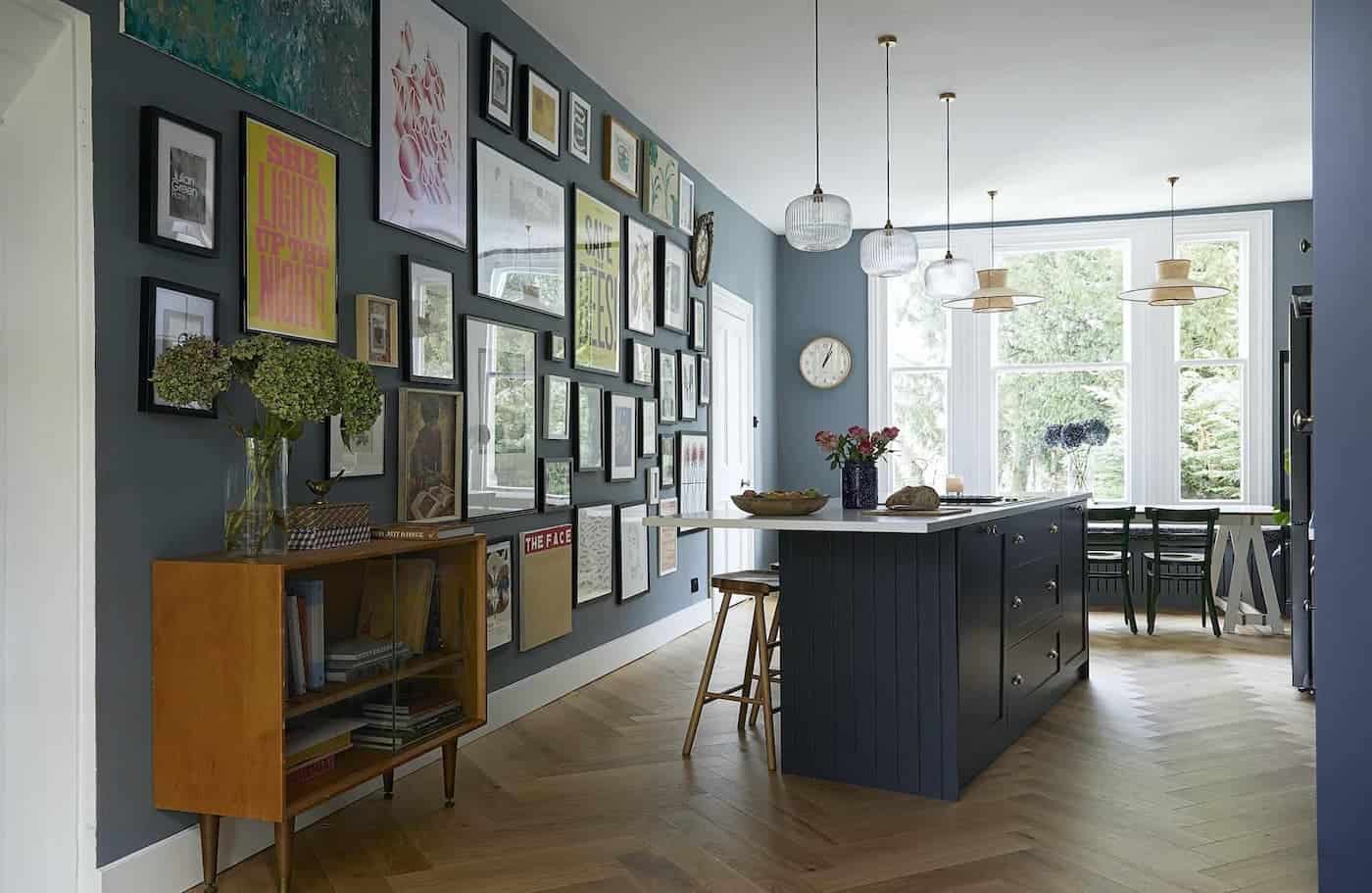
The wide entrance hall has panelling detail to the lower half, deep period cornicing, and is painted in the glorious shade of yellow by Farrow and Ball. To the right is the double sitting room. A bright space with dual aspect windows, a bay to the rear and floor to ceiling french doors at the front, which open out to a small balcony. There are two open fireplaces.
To the left of the entrance hall is the open plan kitchen, diner and sitting room which also spans the depth of the house and has dual aspect windows – a large three panel window to the front and contemporary crittal style doors to the rear opening out to a wide decking area and steps down to the mature garden.
9. Stanley House
Location: London, W7
A Victorian end of terrace family location home in London with kitchen extension. The ground floor of the house is decorated in an elegant, paired back style with natural materials and finishes.
The kitchen has handmade solid wood cabinetry and a concrete countertop. The island unit sits on castors and can be moved. The floor is oak herringbone.
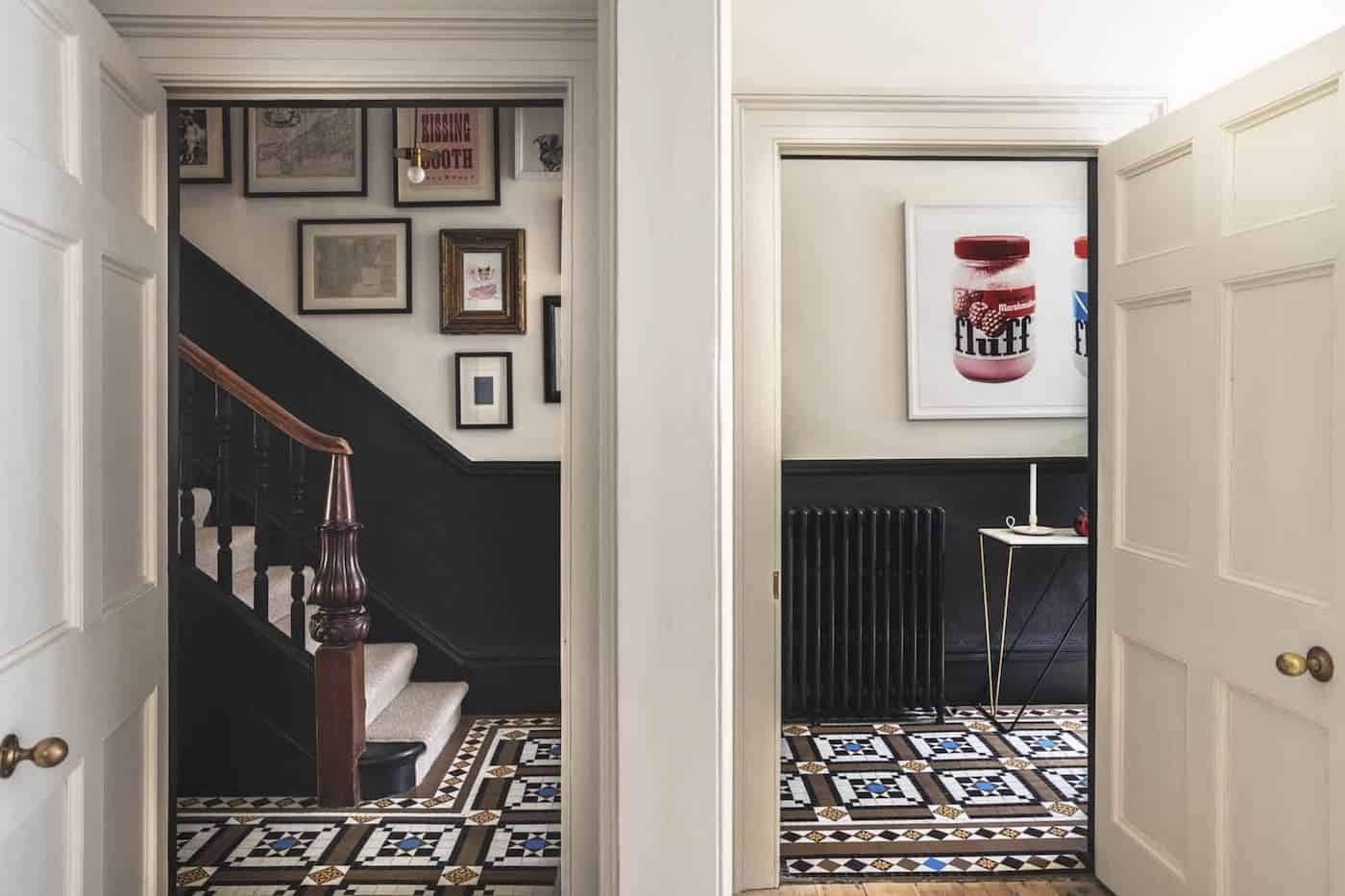
The living room has a beautiful original marble fire surround with cast iron open fire, a square walk-in bay window, stripped board flooring and is open plan to the smaller sitting area which has a second attractive fireplace.
On the first floor, the landing has a bold geometric wallpaper, leading off is the office, a child’s bedroom, the master bedroom and house bathroom.
10. Jasmine
Location: London, NW10
This beautiful 2,700sq ft, mid-terrace period location home in London has undergone a sympathetic renovation which has retained many of the original features but transformed the internal living space to create a large, bright, open plan home with interconnecting rooms.
The traditional layout has been flipped and the sitting rooms now occupy the entire width of the property at the rear. An extension has increased the footprint of the home and given the opportunity for skylights, which help bring in light to the vast space. Crittal doors in galvanised steel have been installed at the rear which open out to the very private and mature garden.
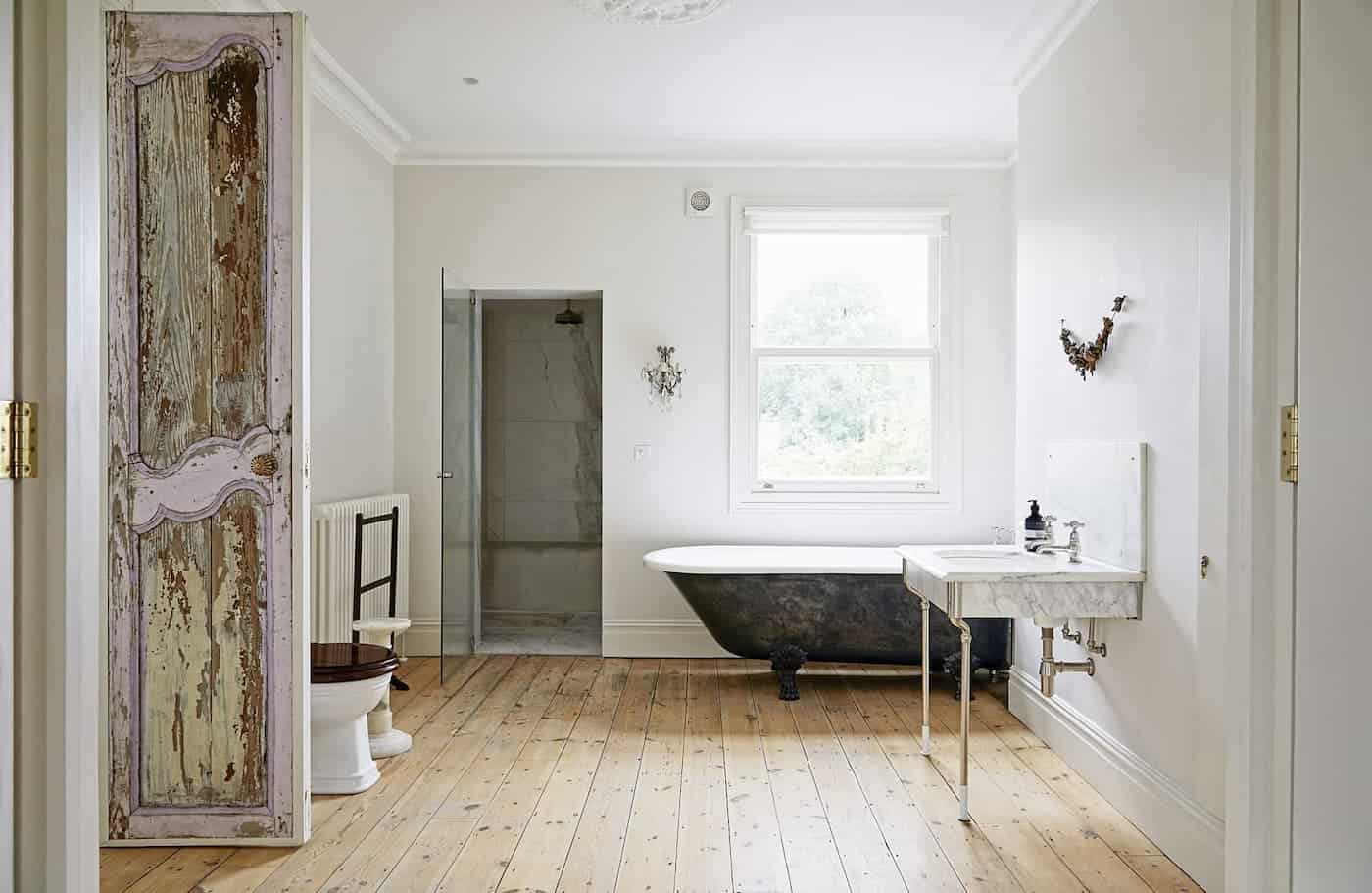
The floors are reclaimed Georgian floor boards and the focal point of the sitting room is the open fire with Carrara marble surround. The furnishings are antique and a mixture of styles with a French influence.
Reaching to 130 ft, the rear garden is green and enveloping with mature planting. There is a flagstone terrace immediately from the house, and a further paved area at the very end of the garden providing a secondary seating area.
Related Articles
- Shoot Locations That You Can Paint & Decorate in London
- Five Shoot Location with Bare Plaster in London
- New Apartment Shoot Locations in London
- Ten London Lifestyle Location Houses for Photo Shoots
- Finding Unique Influencer Photo Shoot Locations in London

