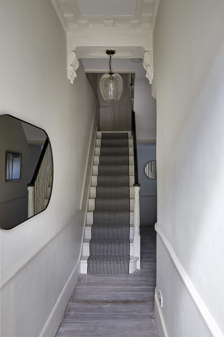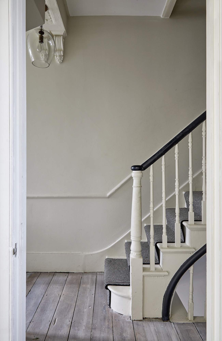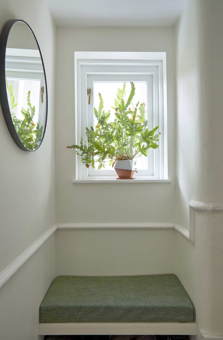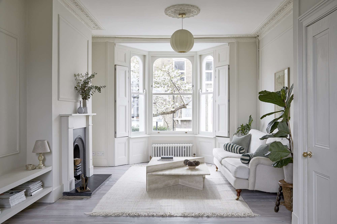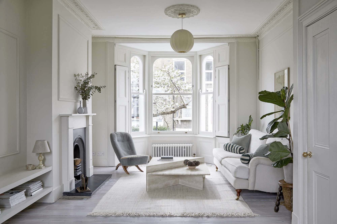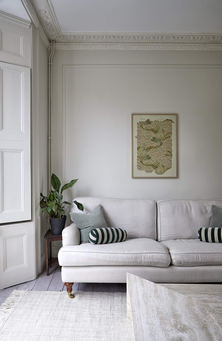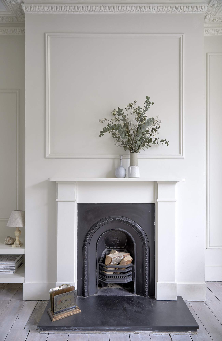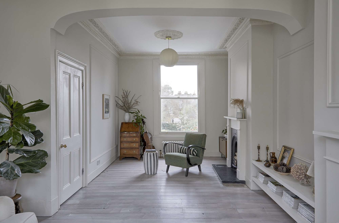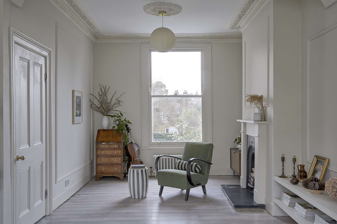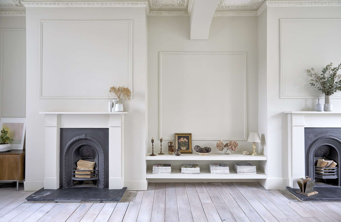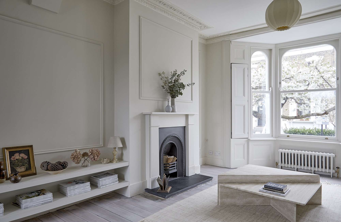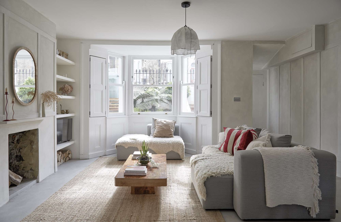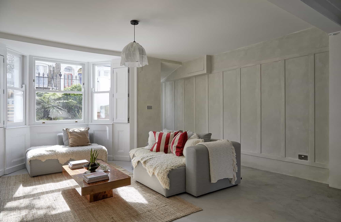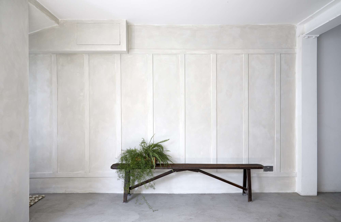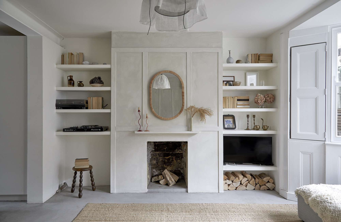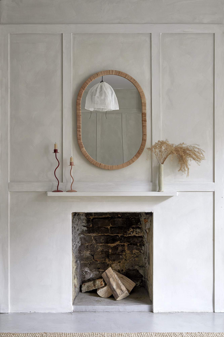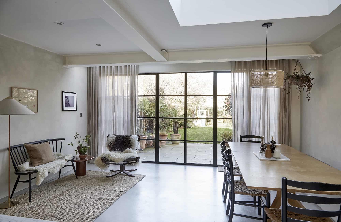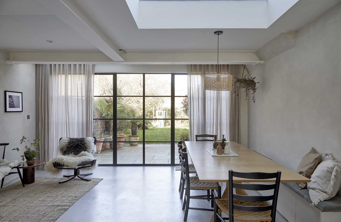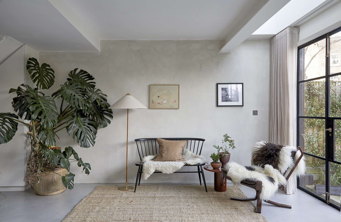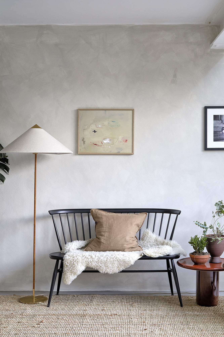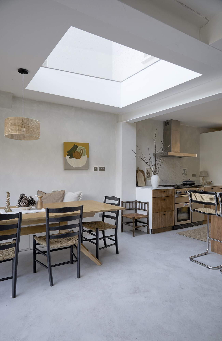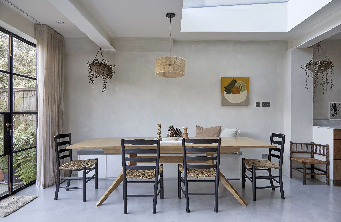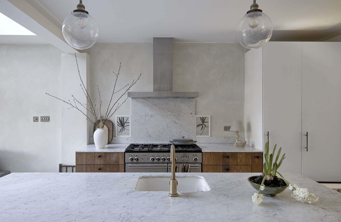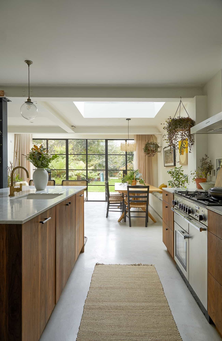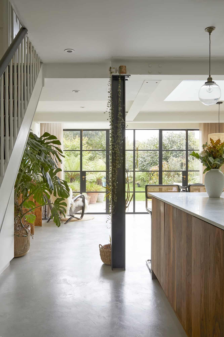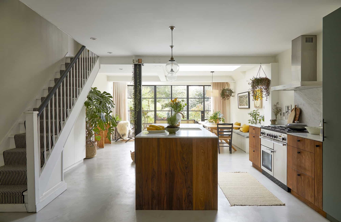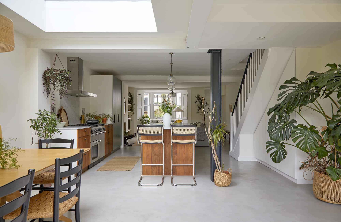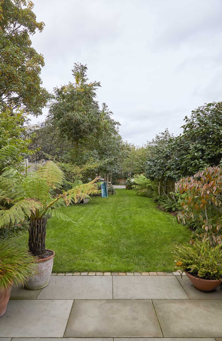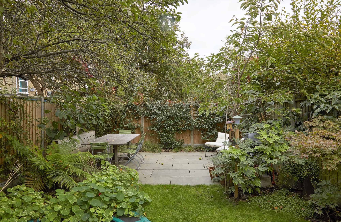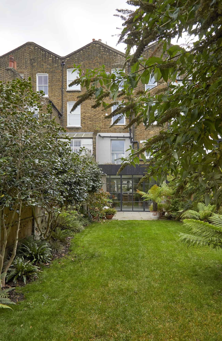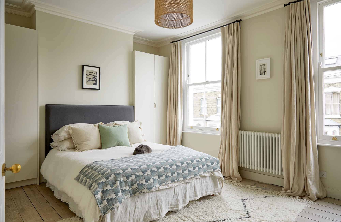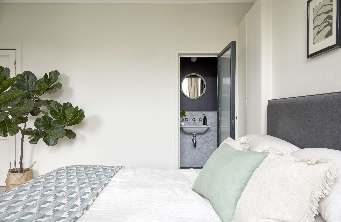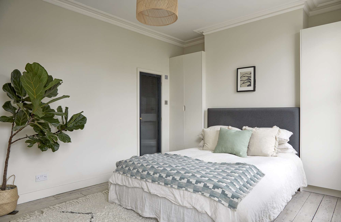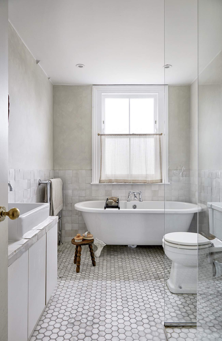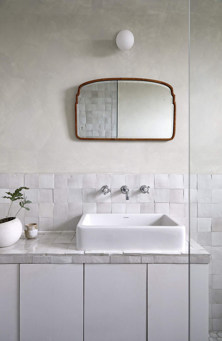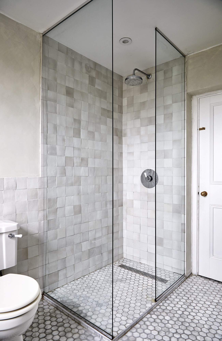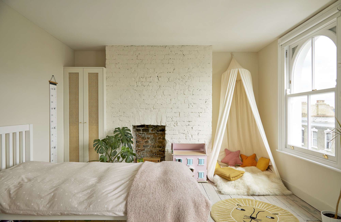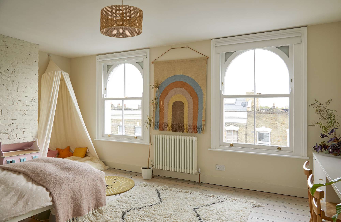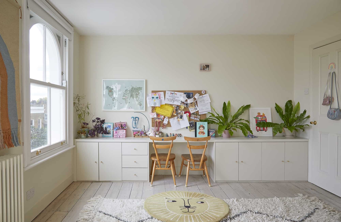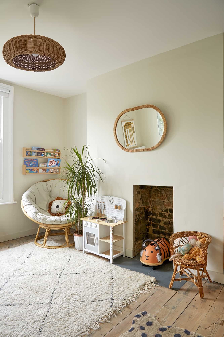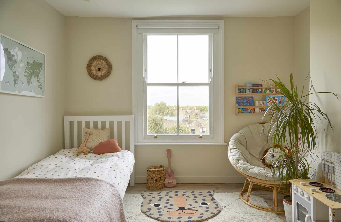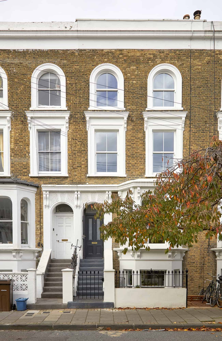
A stylish Victorian townhouse location in London with generous proportions and offering plenty of contemporary and period features. The property is arranged over 4 floors with both formal and informal living spaces, 4 bedrooms, 2 bathrooms and a good sized rear garden.
There are two access points to this property. One on the lower ground level and the other at raised ground level. The raised ground level entrance has 6 steps from the pavement.
The lower ground floor is a lovely open space with off-white painted walls and polished concrete floors. It has been zoned to offer living, kitchen and dining areas. Full width crittal doors lead out onto the patio area and garden. A large skylight floods the dining area with natural light.
On the ground floor level, you will find the formal sitting room which has been opened up to create a large through lounge. Original period features have been retained on this floor including cornicing, ceiling rose, shutters, fireplaces and a large bay window to the front of the property. The stripped floor boards and painted walls are all in great condition. There is a cloakroom on this level.
The first floor has the master bedroom with an en-suite along with the family bathroom. The family bathroom has a roll top bath and a freestanding shower. There is an additional bedroom on this level also.
Moving to the second floor, this area has two children’s bedrooms. One of the rooms is very spacious with an exposed brick chimney wall.
Nearest Rail: Hackney Central and Homerton are both 10 minutes walk away.
Parking: On street permit parking only.

 Back to the search results
Back to the search results