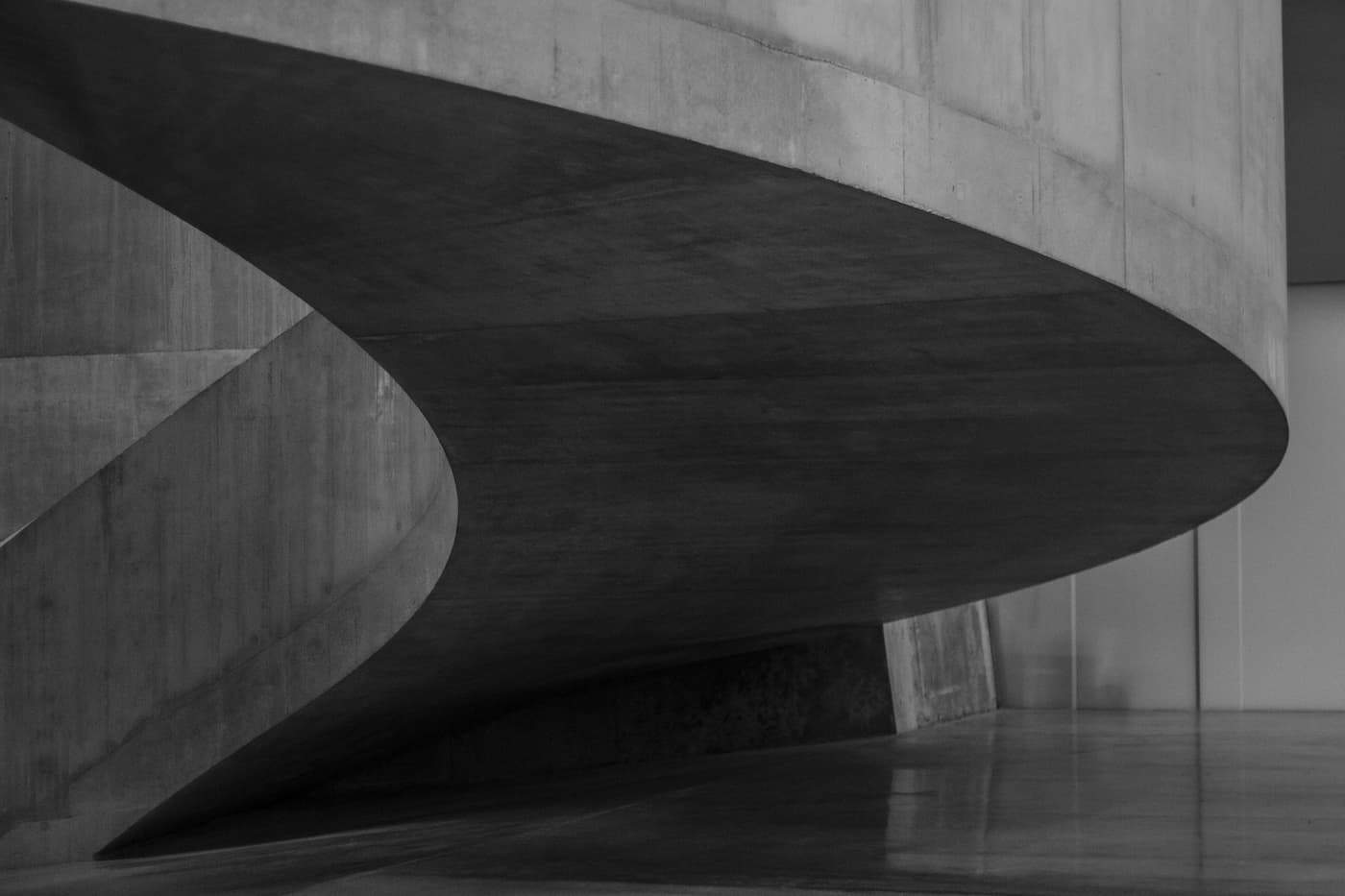Uncover a unique harmony between the city’s architectural heritage and the stark modernity of concrete design.
We showcase “15 London Location Homes with Concrete Elements”, where this ostensibly cold material is transformed into an embodiment of avant-garde elegance and practical sophistication. Ideal for photographers and filmmakers looking for a unique photo shoot location, these properties offer a multitude of dynamic, textural backdrops that promise to add depth and character to your shots.
From homes subtly complemented with concrete features to ultra-modern lofts where concrete reigns supreme, prepare to explore London through a distinctive concrete lens.
Concrete Locations
Pear Tree House
Location: London, SE22
Pear Tree House is a detached, architect designed, contemporary location home centred around a 100 year old Pear tree. The house is built in two volumes and linked by a glass walkway.
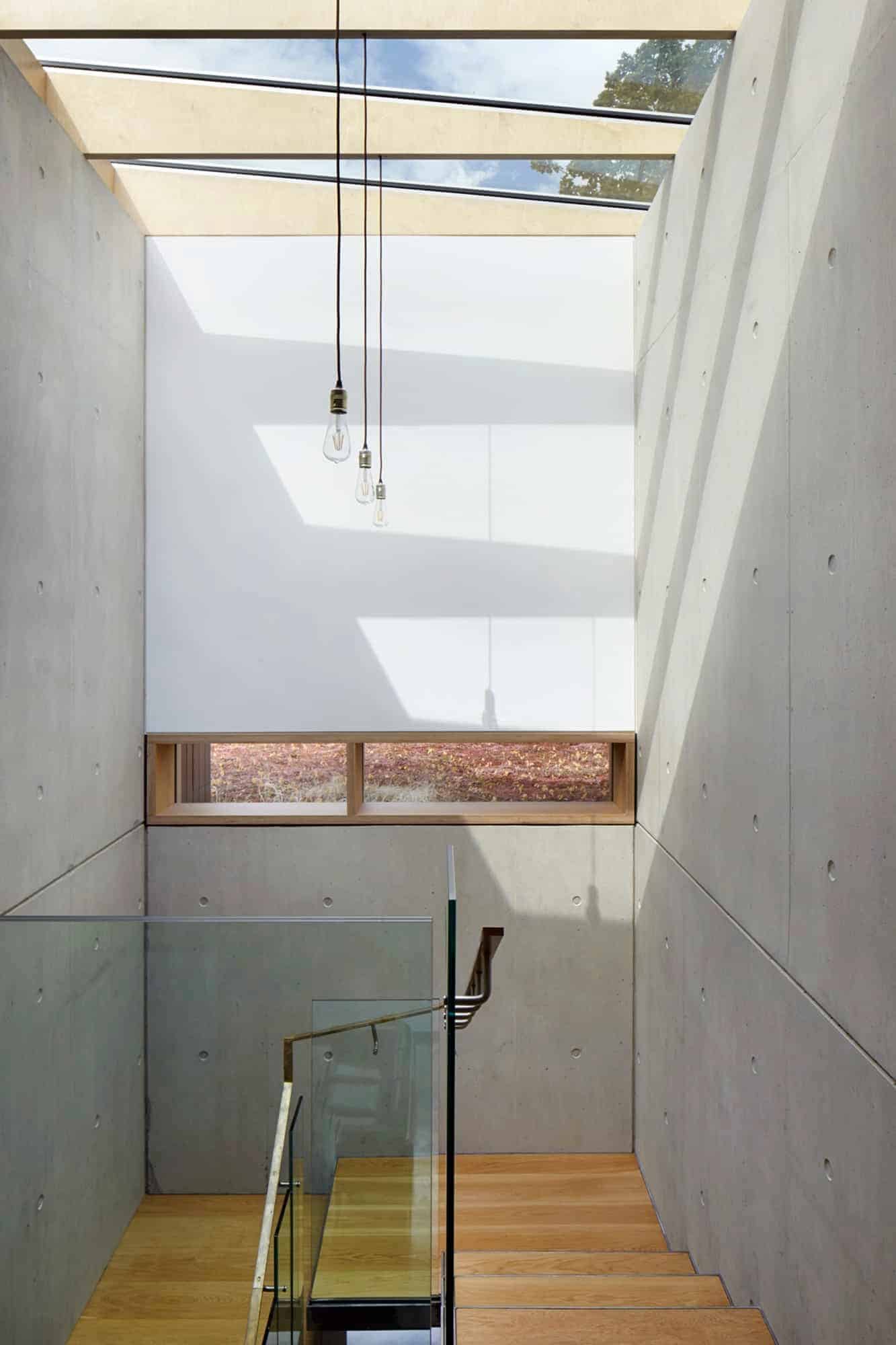
Internally the ground floor is almost entirely open plan. Vast ceiling heights and generous expanses of glass provide a striking interior with long sight lines through the home, and fantastic natural light throughout the day. Internal walls are boarded concrete and floors polished concrete. The various living areas are cleverly zoned, and the use of different levels adds further interest and clarity of space.
Shelter
Location: London, SW18
Shelter is an extraordinary location house in South West London, architect designed and arranged around a central courtyard.
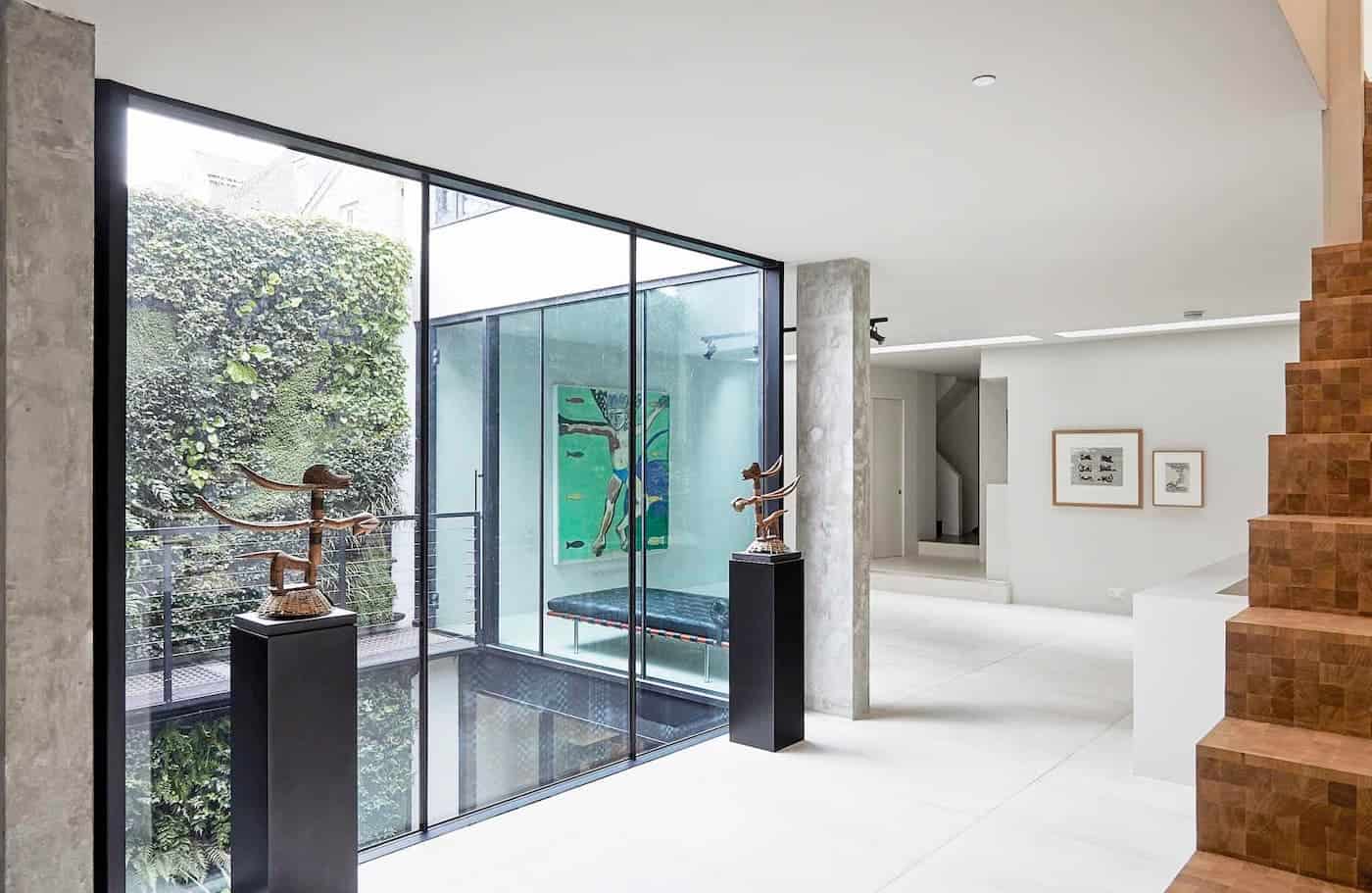
Constructed within the void between two grand Victorian homes, this unique property has an unassuming exterior which conceals a spacious and bright gallery-like contemporary home of over 3,200 sq ft. Arranged over three floors with four bedrooms, three baths/shower rooms, and two large reception rooms.
Steele
Location: London, E14
A super sleek apartment on the second floor of a former dog biscuit factory. With lift access, wide doorways, fantastic natural light and ceiling height, plus some on-site parking, this property is an ideal photoshoot location.
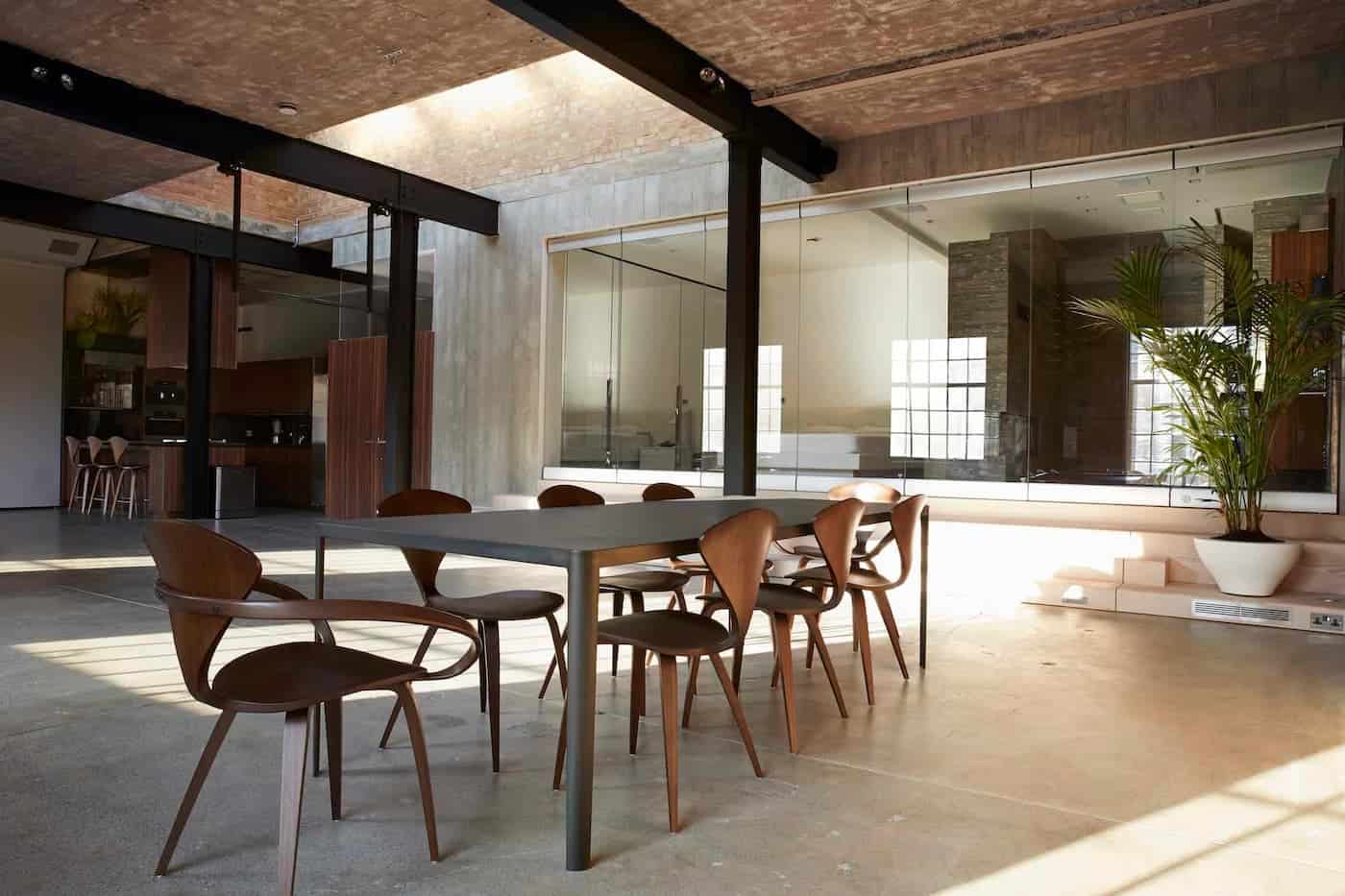
The apartment was subject to a complete renovation by its current owner, who has designed a beautifully minimal space with a definite masculine edge. The industrial features of the former warehouse building are exposed and mixed with sharp edges and clean lines to create an incredibly unique interior.
The Cottage
Location: London, N1
A three bedroom Victorian semi-detached location house in London with rear garden and side access. A dark painted hallway with concrete floor. Small w.c. under stairs. The living room has an open fire with exposed brick surround. Built in shelving to the alcoves. Bay window.
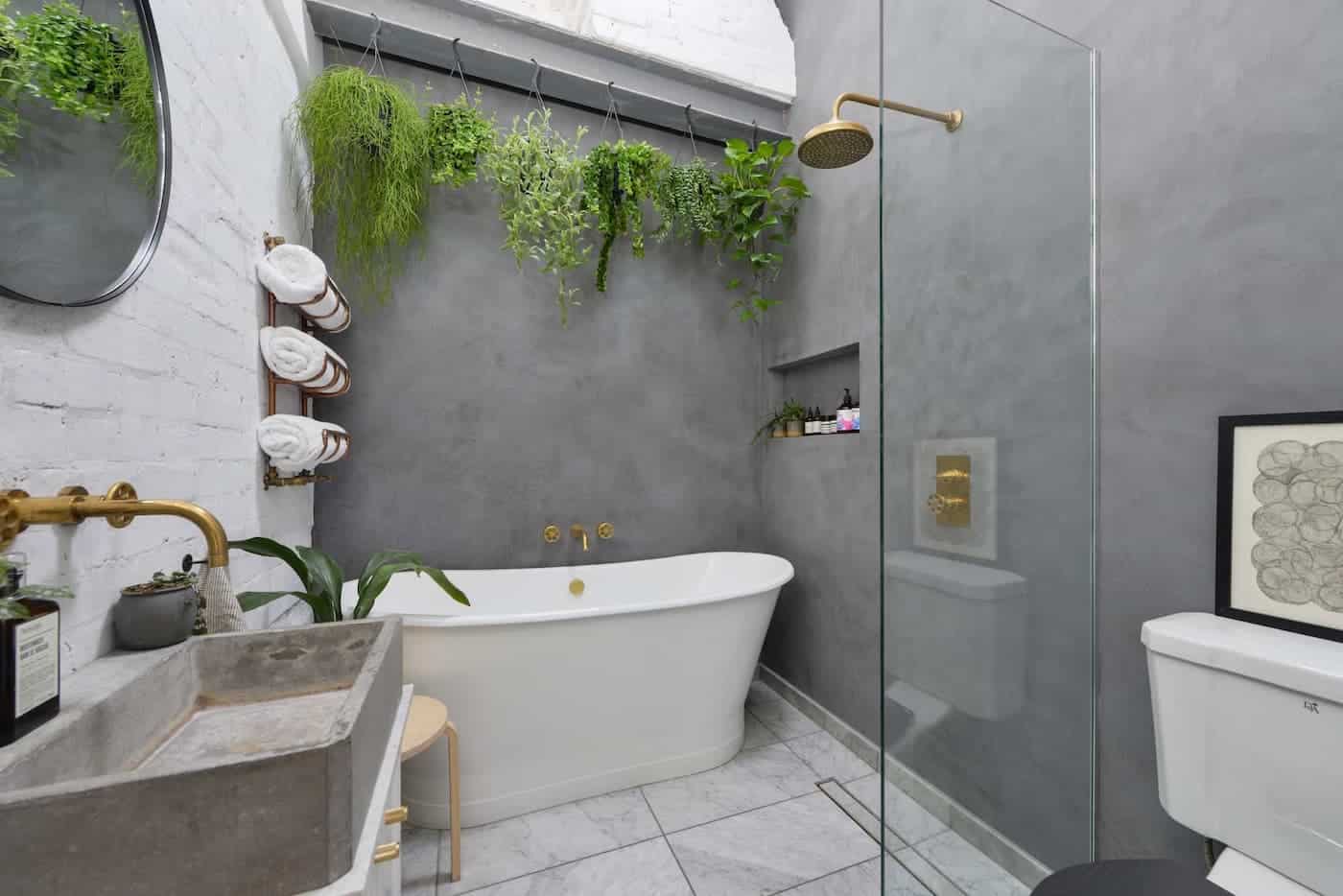
The open plan kitchen, dining, and living space at the rear of the house has a large skylight above the dining area, and crittal style doors providing access to the rear garden. The industrial style kitchen has a concrete work surface and island unit with parquet block work surface. Sitting area has log burner.
Oak Hill
Location: London, BR7
A large, bright, contemporary, architect designed London location house with generous proportions and double height windows.
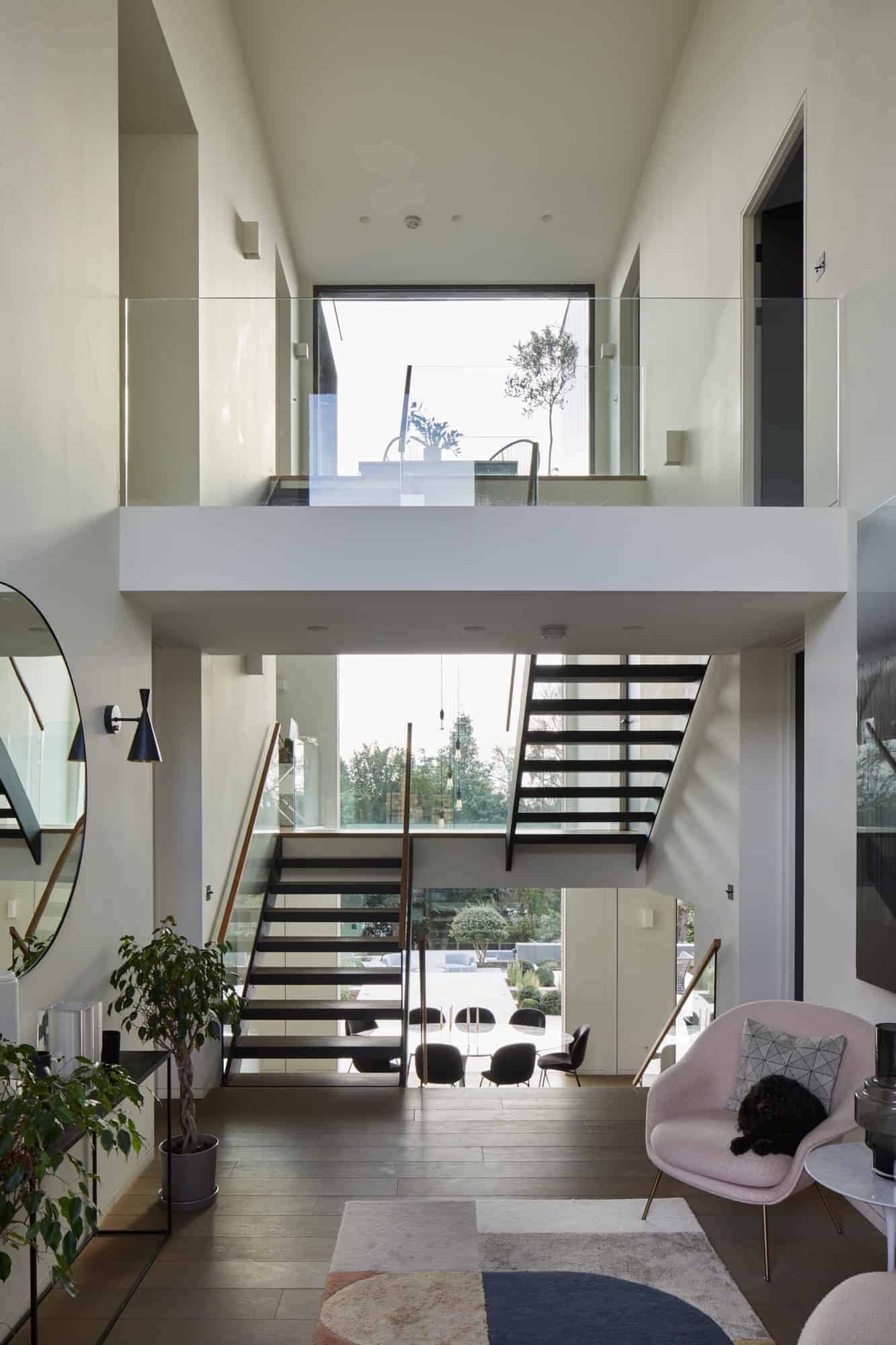
This six bedroom, six bathroom home has a solid red brick exterior with double width garage to the side. The wide entrance hall opens to the central staircase which is a dominant feature in the home, with the backdrop of the double height window which gives real impact and floods the space with natural light. It’s elevated position means that the views to the rear are unobstructed.
Tram Shed
Location: London, E5
The property is a completely unique residential unit, mainly open plan and with a double height ceiling and skylights which shower the living area with natural light. The property also benefits from a private courtyard garden area packed with lush greenery.
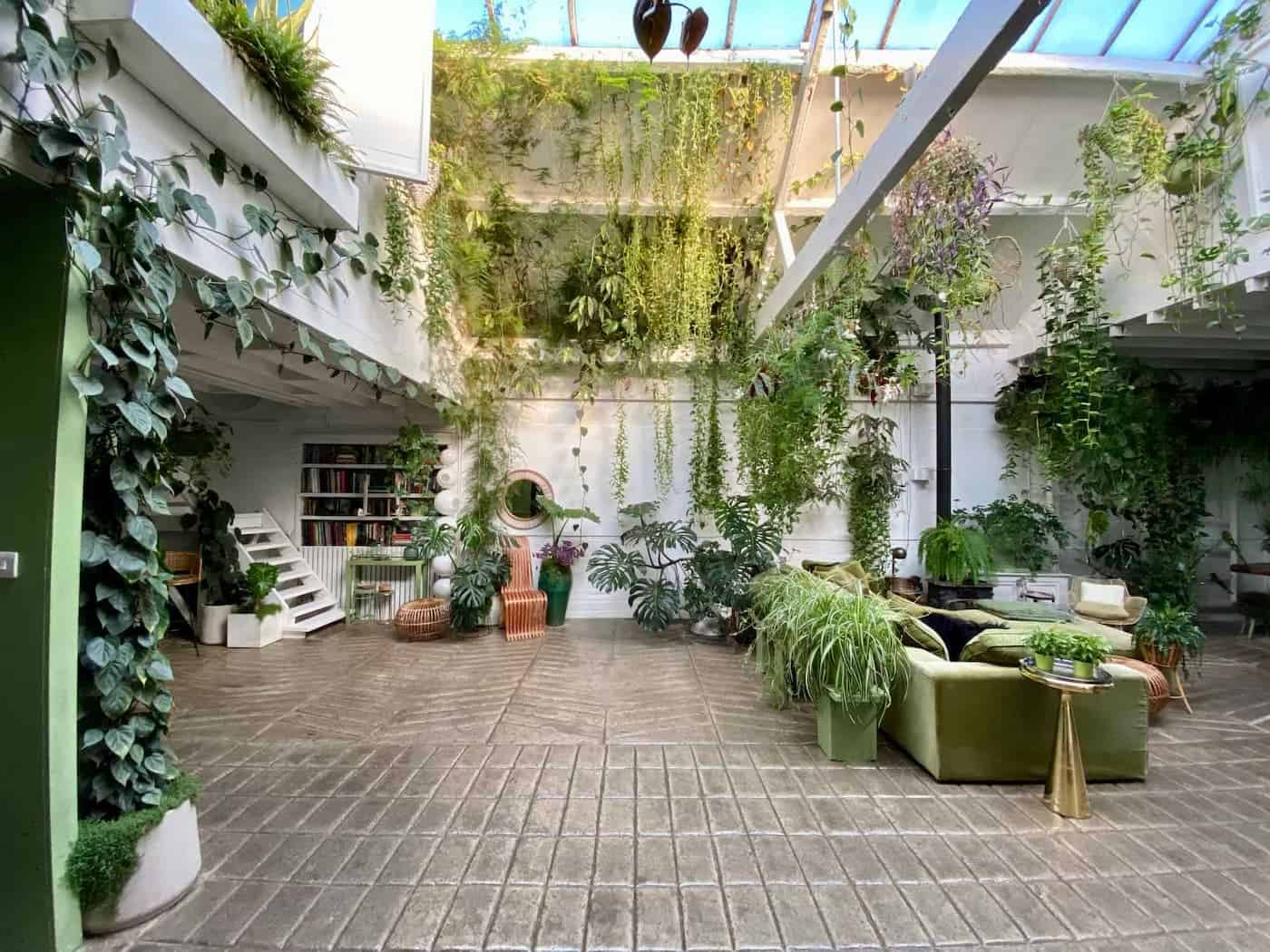
Adorned with plants from a myriad of different species, this property offers a completely inspiring backdrop for photography and filming. A white cove has been added recently to add more flexibility to this already inspiring location.
Treetops
Location: London, SE19
A contemporary London location home of approximately 3300sq ft, arranged over six floors, with five bedrooms and five bathrooms, plus roof terrace. The basement level holds both the cinema room and gym, both featuring a polished concrete floor. The gym opens out to the private rear, multi-level garden. There is also a bathroom on this level.
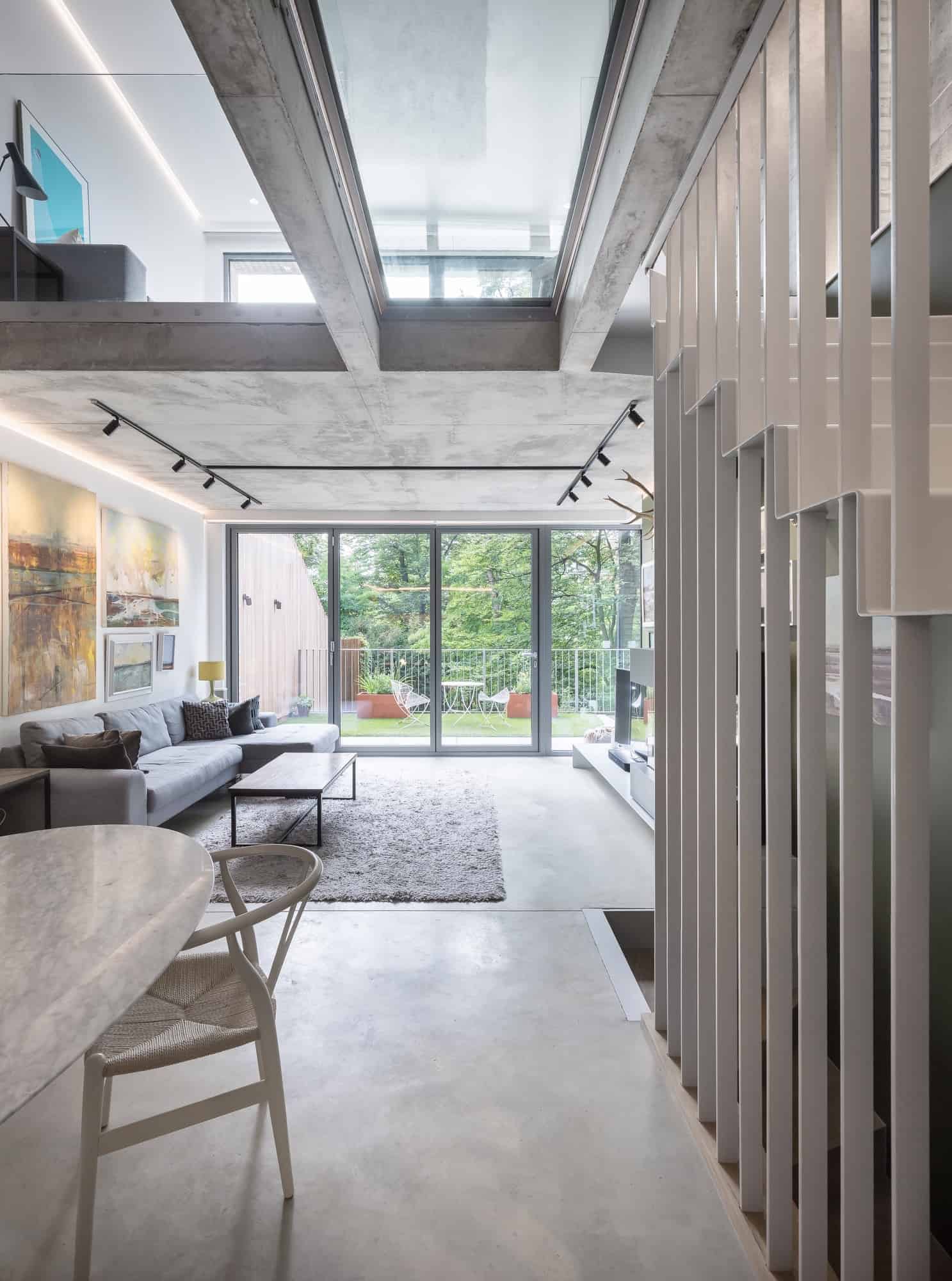
On the lower ground floor is the the open plan kitchen, living room and dining space. Created in a Scandi style but with some light industrial elements, the family room has a large, contemporary log burner, features a polished concrete floor, and floor to ceiling glazed doors which open out to a rear terrace. The kitchen has a peninsula island with integrated gas hob. A cosy reading nook is built into the wall in the dining area and is clad in stained ash battens.
Beauvoir
Location: London, N1
A David Adjaye masterpiece, the Beauvoir location house is a contemporary minimalist property with a mix of mid-century/scandi design. Concrete floors, white walls, large expanses of glass and that walnut staircase!
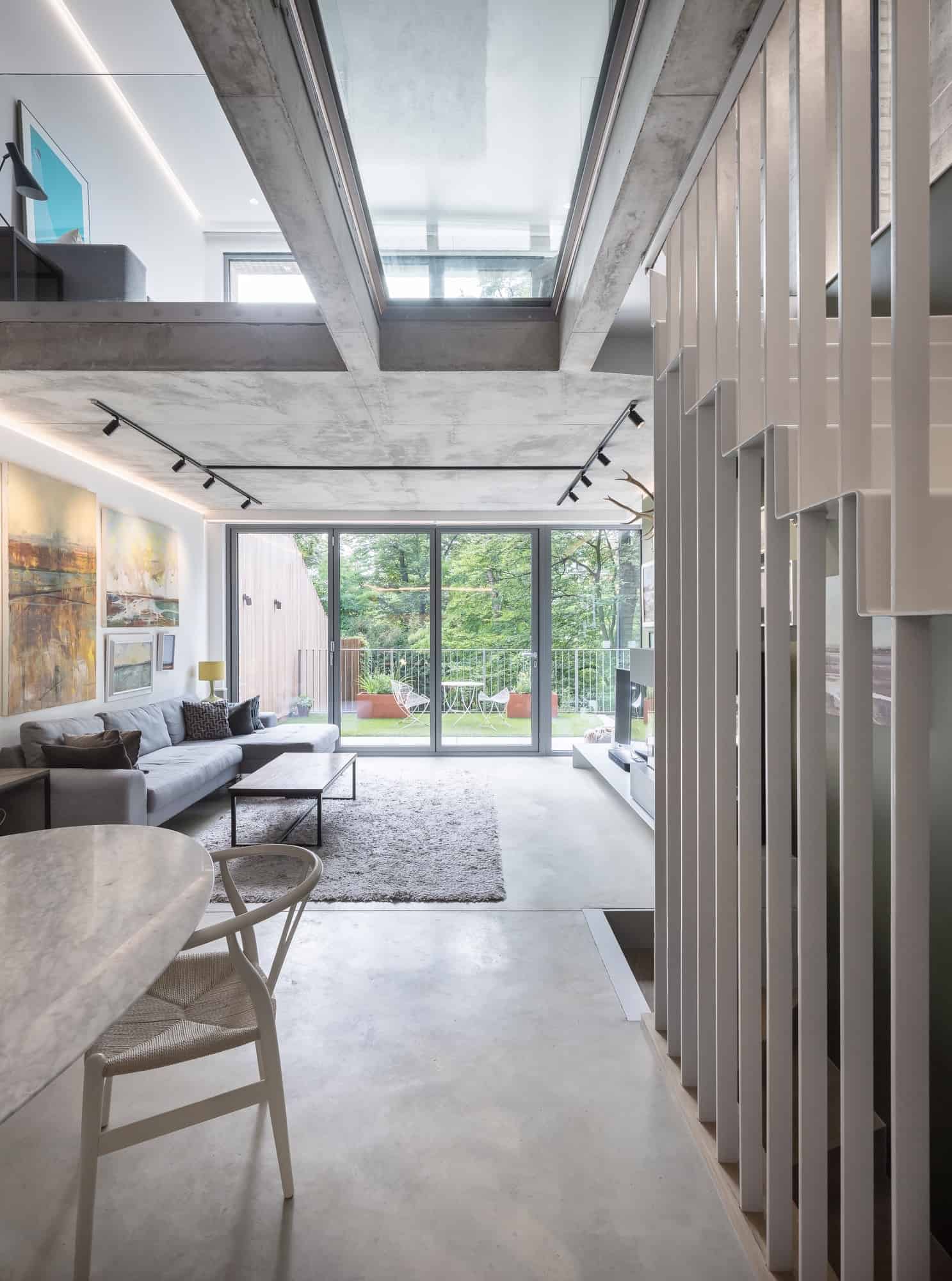
The outdoor courtyard areas are black stained cedar, and form a very attractive backdrop for fashion photoshoots.
Bunker
Location: London, E12
An incredible concrete basement renovation location by Space Group Architects.
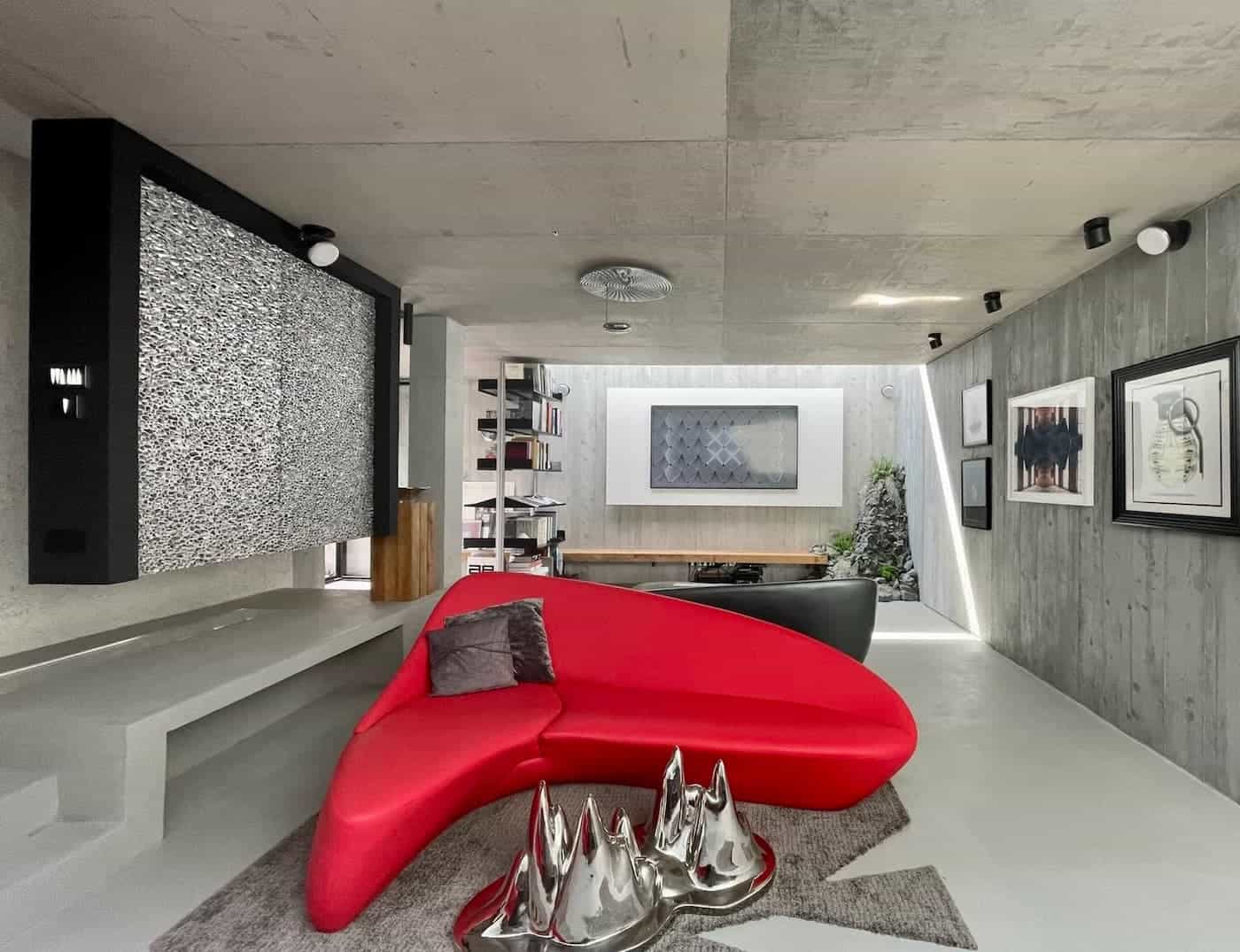
A large living space opens to a sunken courtyard and overhead skylights flood the space with natural light. Filled with unique and contemporary furnishings the space has a futuristic feel, and a small gym is clad in a lattice of mirrors with integrated lighting.
Greenwood
Location: London, E8
Having recently undergone a complete renovation programme, this beautiful four storey Victorian location townhouse is now available for photoshoots and filming.
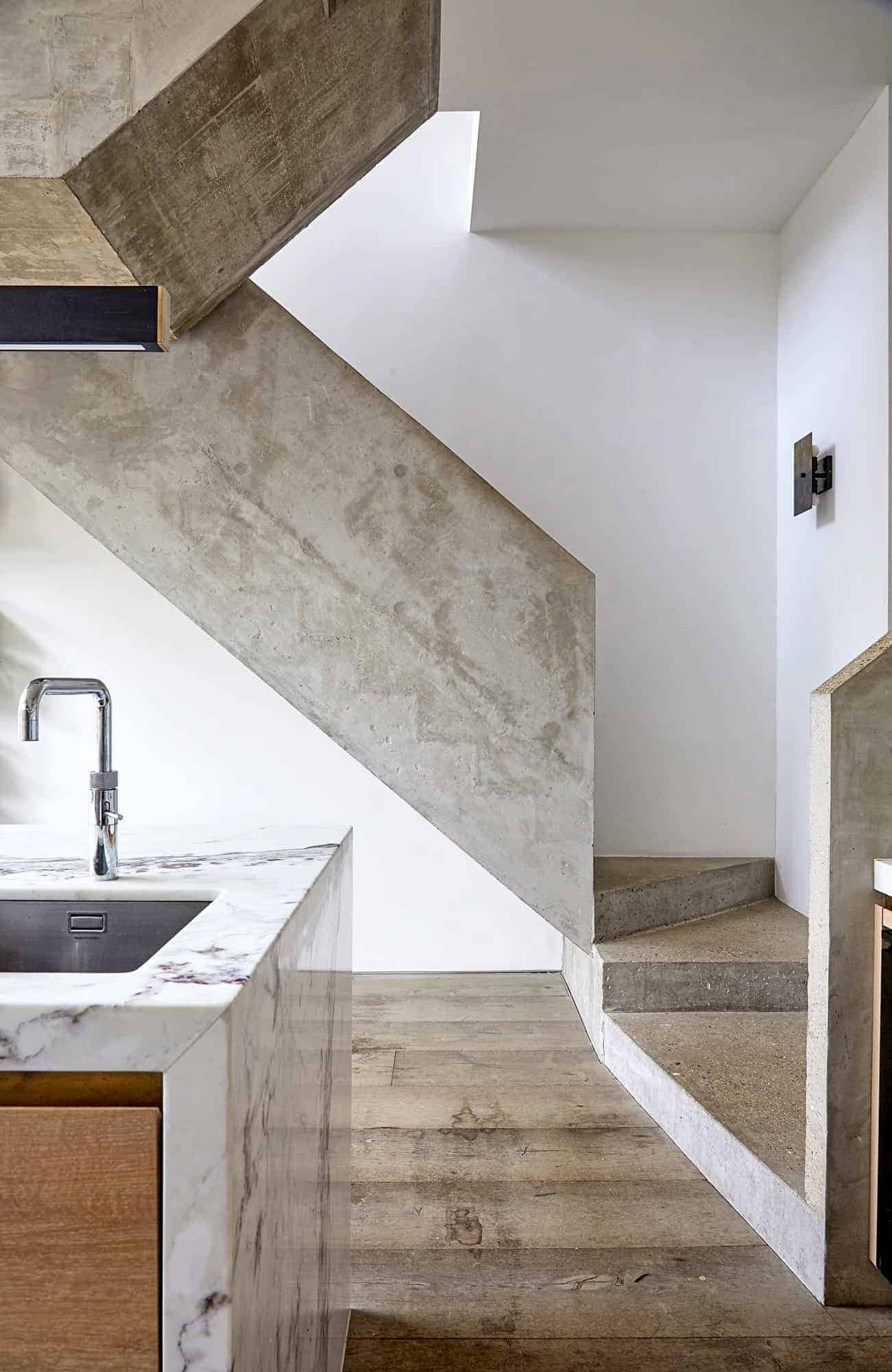
The main entrance to the house is accessed via stone steps (8 steps) to the attractive hardwood door. The entrance hall opens to the formal sitting and dining rooms; Parquet floors and original Victorian marble fireplaces are set off against the plain white walls and minimal furnishings. The dining end is flooded with natural light and overlooks the breakfast area below with views out to the garden.
Blush
Location: London, E5
This Victorian location townhouse in London is arranged over four floors, with glass box extension, modernised interiors and a good sized landscaped rear garden. A stone staircase leads to the raised ground floor. The floorboards are painted white and the walls are Calamine by F&B. Interiors are styled with minimal mid-century pieces, and lighting is Sciolari. The through lounge has an opening at the rear which looks into the newly added double height extension.
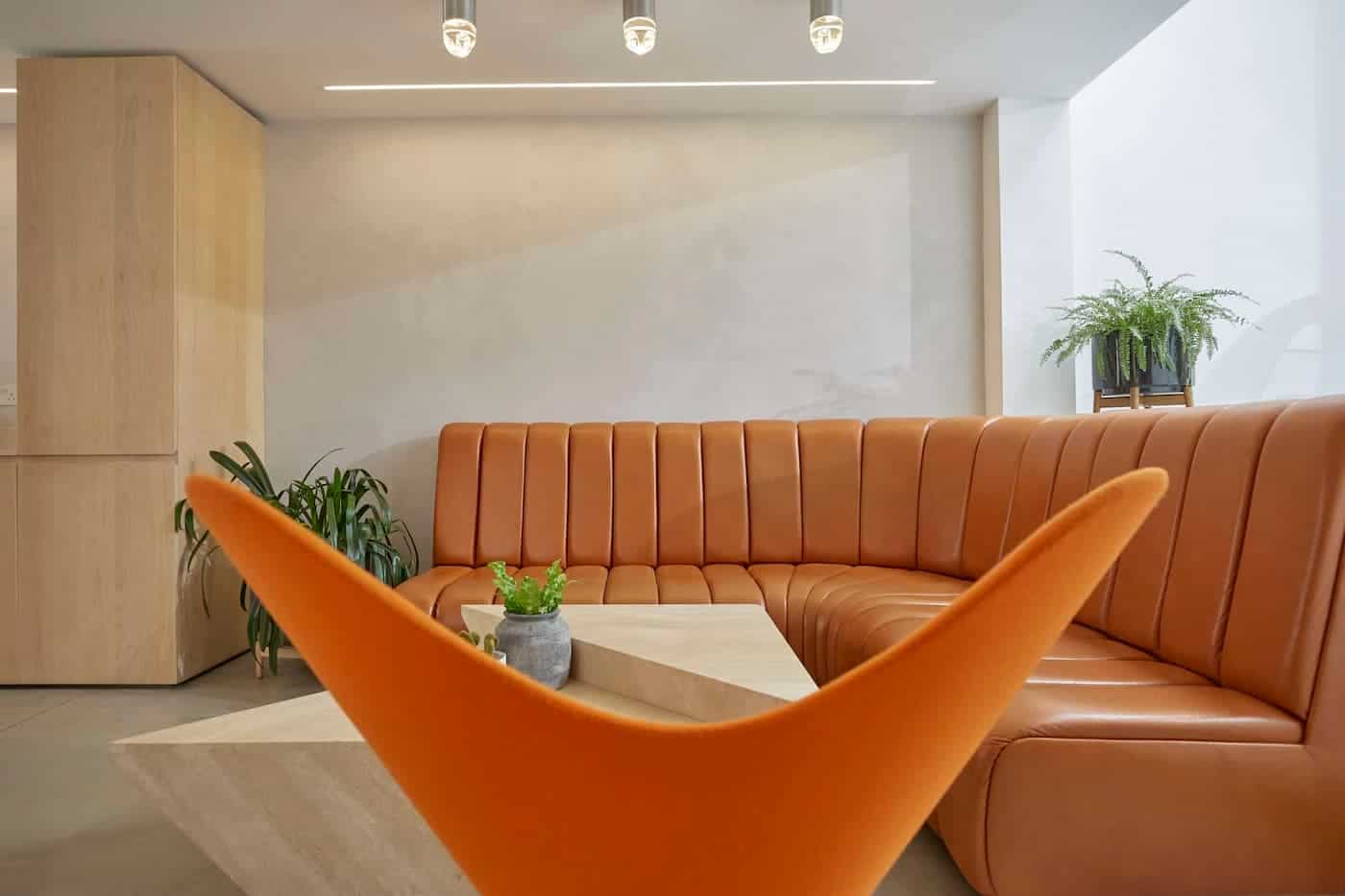
On the lower ground floor is the split-level kitchen and dining space. With polished concrete floor and a sleek contemporary kitchen. There is a tan leather built in banquette seating area and steps up to the dining space. A 3m tall door opens out to the rear terrace.
Chess Valley
Location: Rickmansworth, WD3
Situated on the outskirts of London and just within the M25, this contemporary self-build location home was recently featured on a popular tv show and described as a minimalist architectural triumph. The 300m2 detached property is arranged over 2.5 floors, and benefits from a large store room.
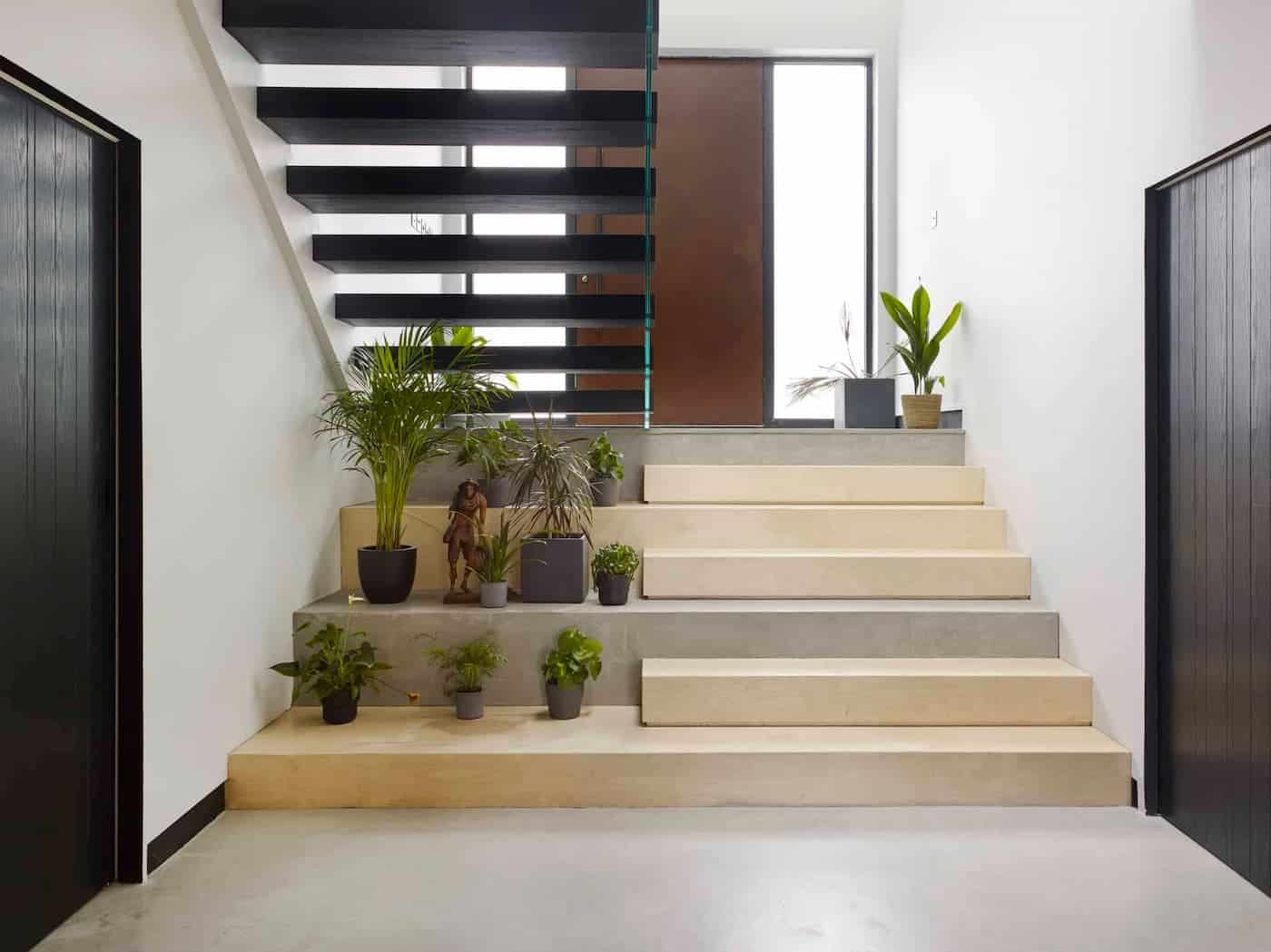
A footbridge leads to the entrance. The hall has a split level staircase which leads down into the living areas and up to the first floor. Largely open plan and arranged around a central pod, the living space is at the front of the house; a spacious and bright room with a large window to the front elevation. The floor is polished concrete and runs throughout the ground level.
Dingley
Location: London, EC1V
A light and spacious 2,000 sq ft minimalist apartment set in the heart of central London. Set over two floors, this converted warehouse has a loft feel with a contemporary vibe.
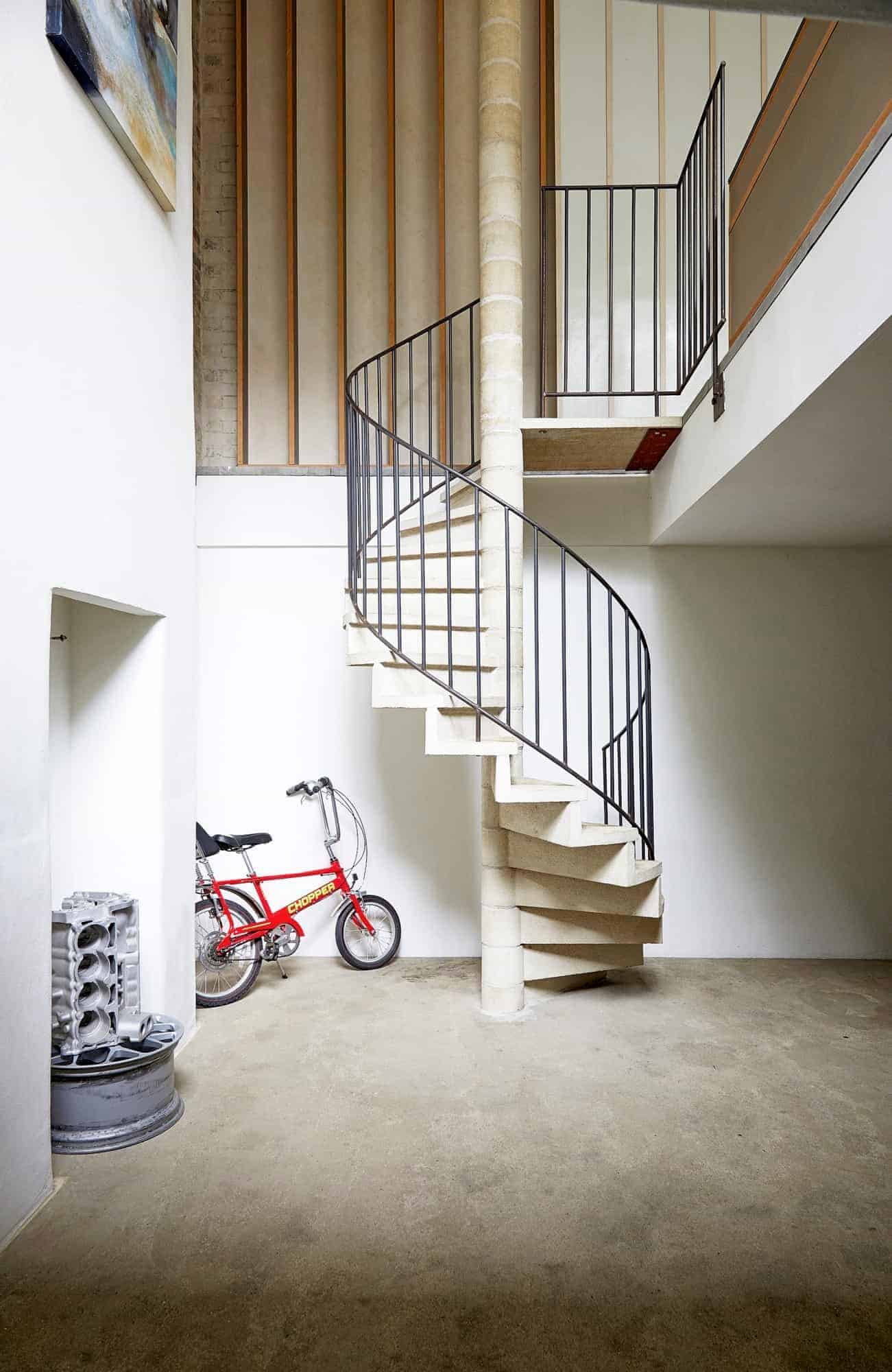
The entrance from the street is double door access, directly into the tv room. Minimally furnished with mid-century classics and oversized art, and features such as the concrete slab flooring, exposed brick and large beams and support columns.
Elderfield
Location: London, E5
A stylish Victorian townhouse location in London with generous proportions and offering plenty of contemporary and period features. The property is arranged over 4 floors with both formal and informal living spaces, 4 bedrooms, 2 bathrooms and a good sized rear garden.
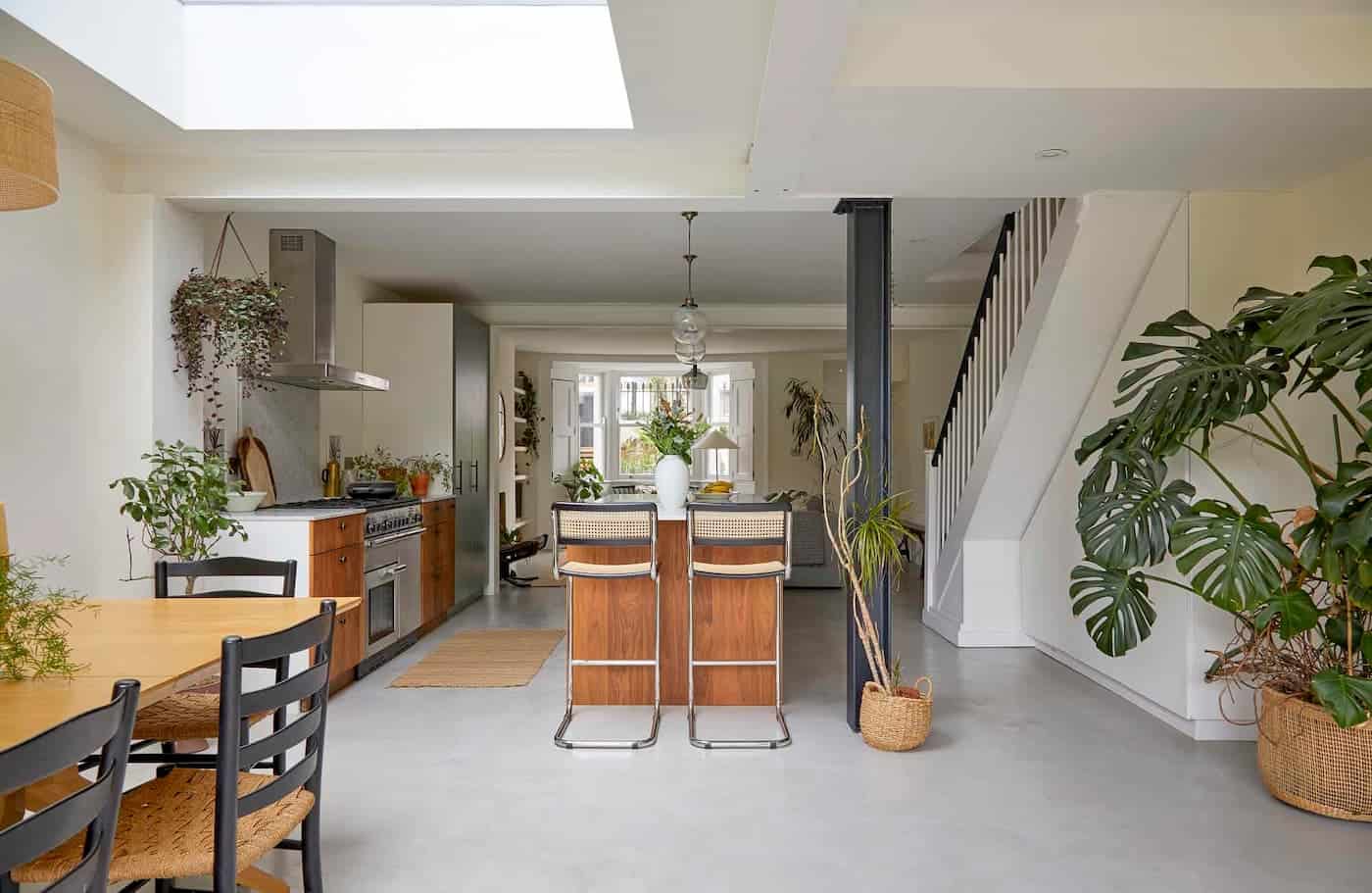
The lower ground floor is a lovely open space with off-white painted walls and polished concrete floors. It has been zoned to offer living, kitchen and dining areas. Full width crittal doors lead out onto the patio area and garden. A large skylight floods the dining area with natural light.
New Cross
Location: London, SE14
Built on the site of a former coach house is this unique, four bedroom, architect designed location property providing just over 1,600 sq ft of internal space over three floors.
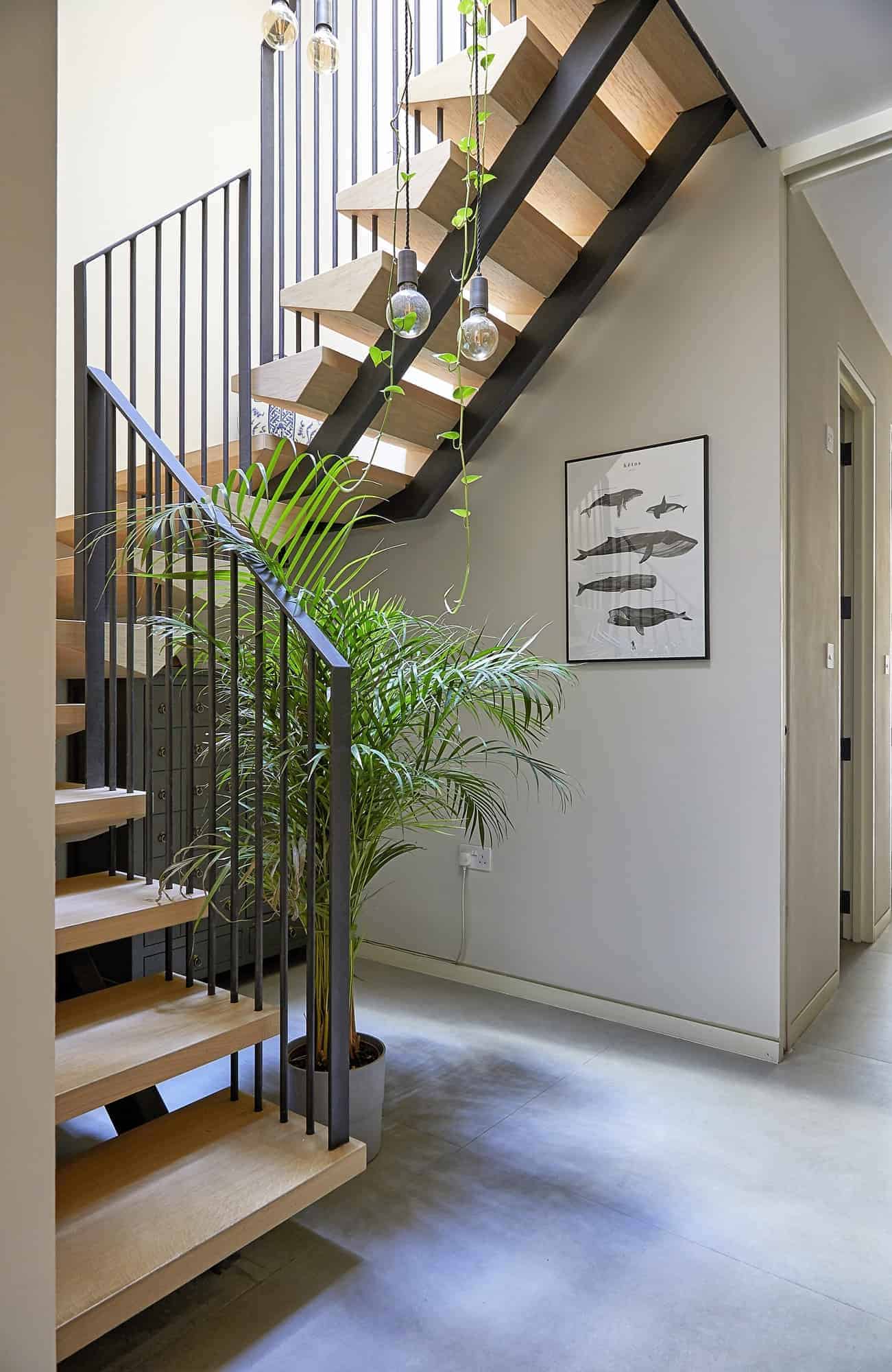
Internally the house boasts well planned interiors to maximise the appearance of space and light. The design incorporates some light industrial elements with modernist features. Porcelain tiles are underfoot and run the length of the ground floor, and spill out to the terrace at the rear. The sunken living space has wide plank oak floors which helps bring warmth to the space. Reclaimed brick walls are exposed throughout and large skylights and windows make the most of the natural light. Microcement has been used to create a feature fireplace in the sitting area, and the polished concrete is echoed in the grey quartz countertops in the kitchen.
Related Articles
- Concrete Couture: Unique Photo Shoot Locations in London
- Five Shoot Locations with Concrete Interiors
- Exposed Concrete Shoot Locations in North London
- Warehouse Wonders: Perfect Locations for Photo Shoots and Filming in London
- Beyond the Obvious: 5 Unusual Shoot Locations in London

