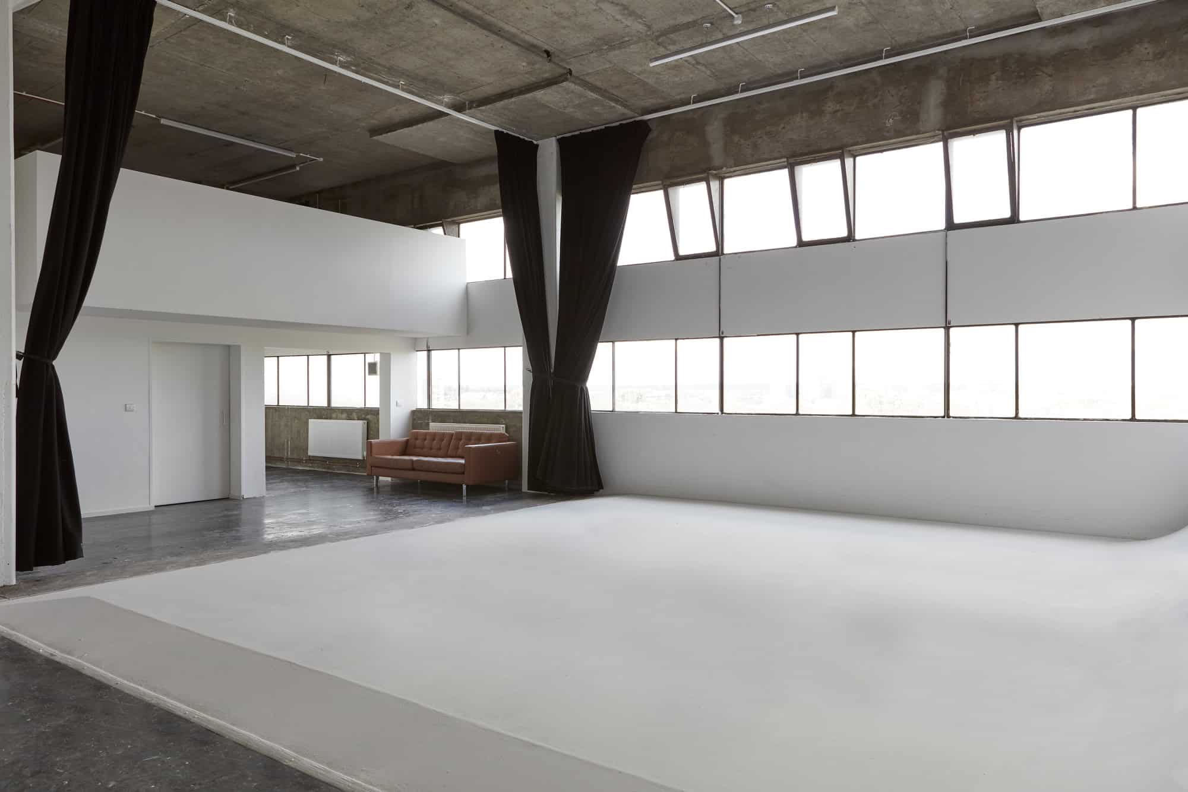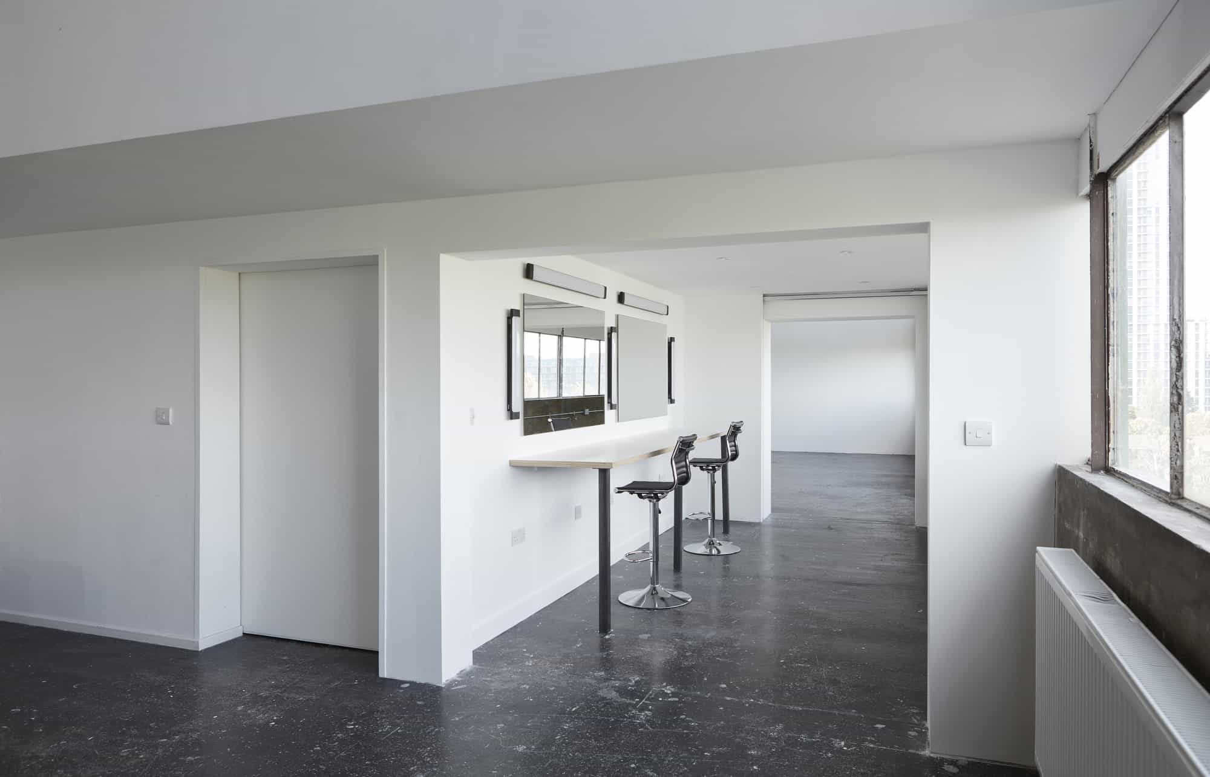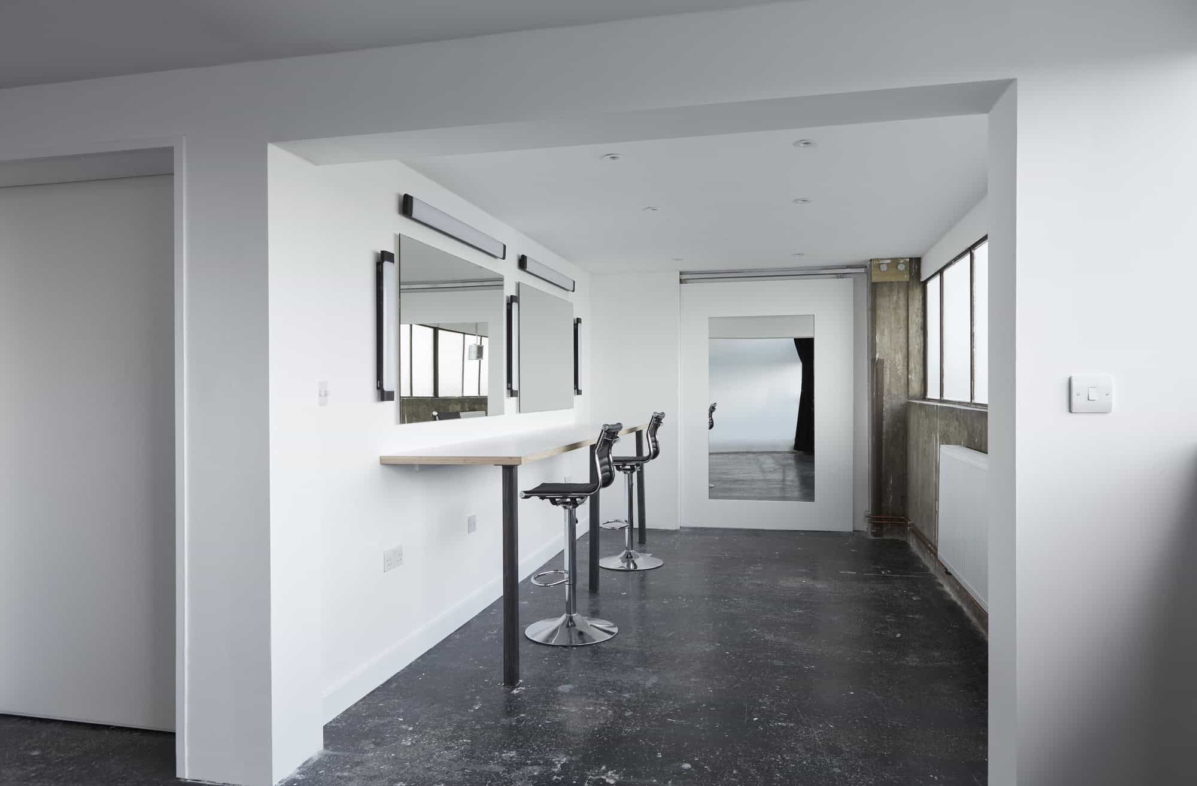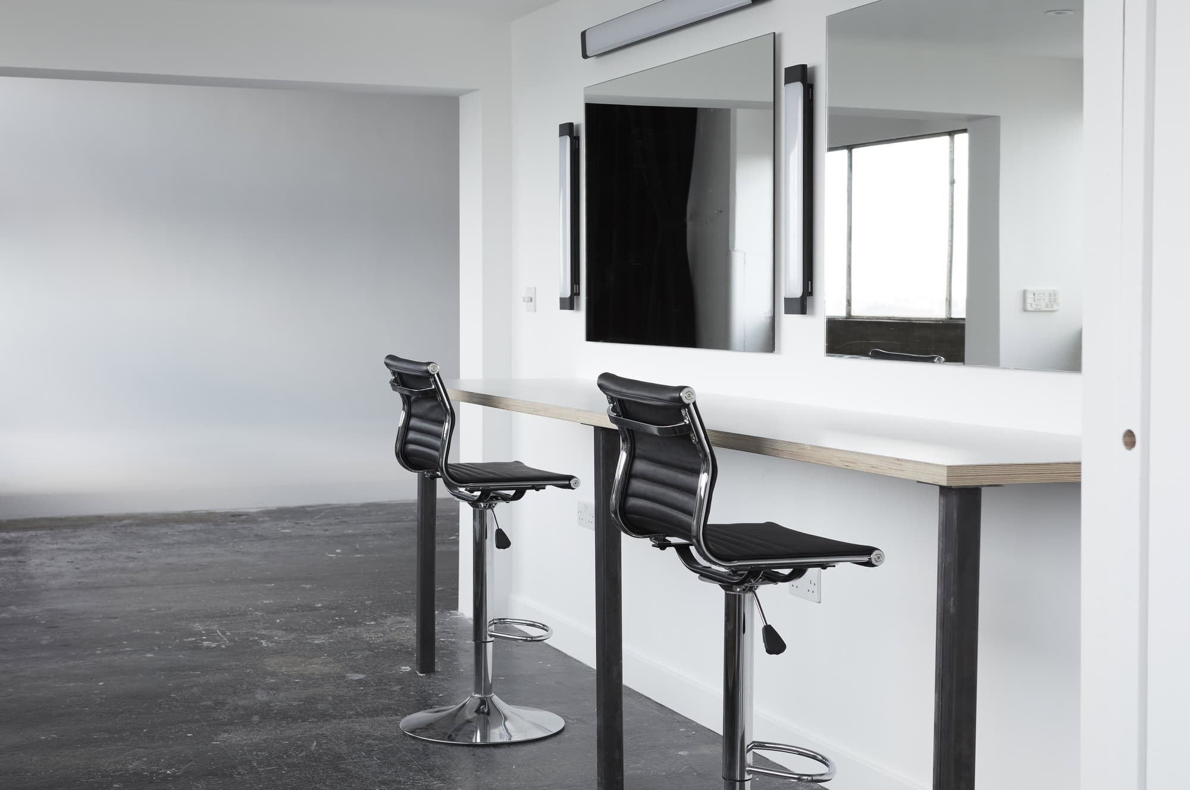Click to view location description 

1350sq ft / 120.8 sqm - 4th floor - Lift Access.
STUDIO 1 provides a generously sized floor to ceiling cove situated next to large, unobstructed east facing windows. Full 4.6m clearance allows for expansive set and lighting options.
FEATURES:
- 1350 sqft / 120.8 sqm open plan shoot space
- 4.6m ceiling height
- 5.5 x 5.5m floor to ceiling cove
- Large east facing windows
- Excellent natural light or full blackout options
- Concrete floors
- Dedicated beauty area
- Shower and kitchen facilities
- Large goods lift (3.2 x 3.2m)
POWER:
- 1x 32amp 3 Phase
- 2x 32amp Single Phase
- Multiple 13amp double sockets
INCLUDED:
- 10x Sandbags
- 10x Poly Boards
- 10x Poly Stands
- 2x Mobile Clothes Racks
- 100x Coat Hangers (50x Top + 50x Bottom)
- 2x Trestle Tables
- 10x Foldable Chairs
**NOTE: External Equipment hire is not permitted.
Nearest Rail: Tottenham Hale - 7 minutes walk / Seven Sisters - 12 minutes walk.
Parking: On site parking can be arranged with prior notice.

 Back to the search results
Back to the search results



