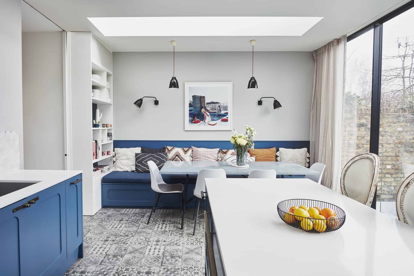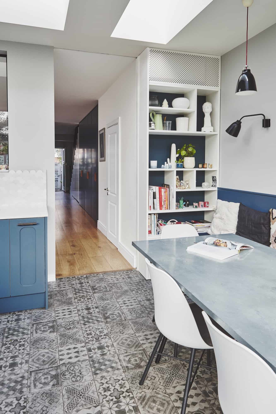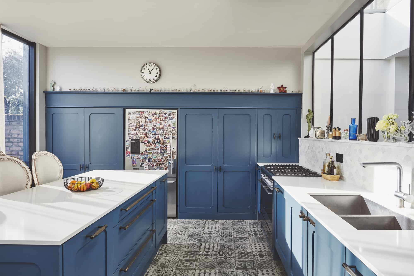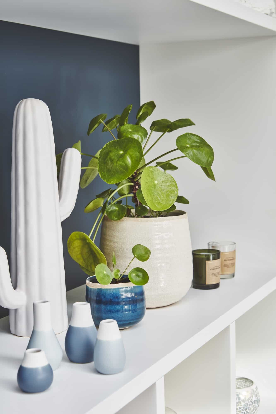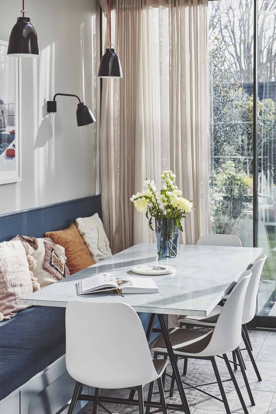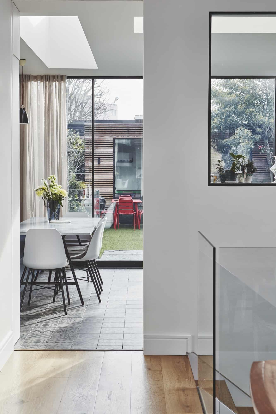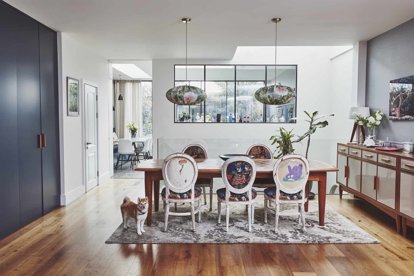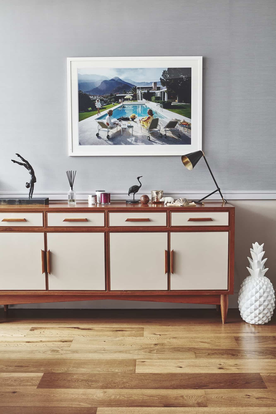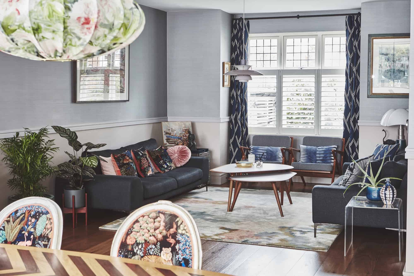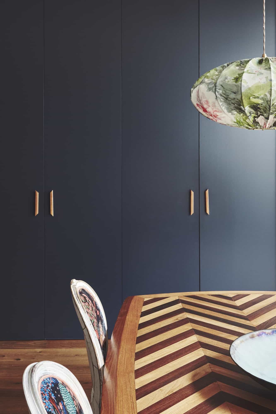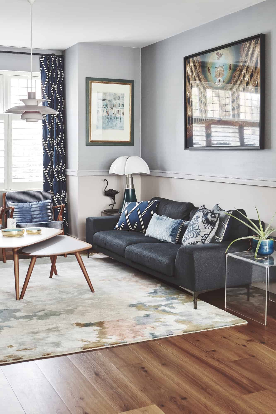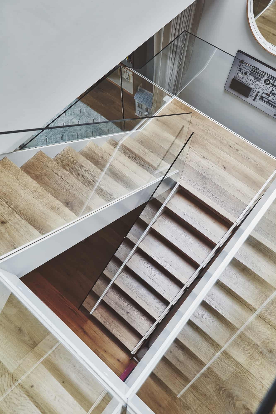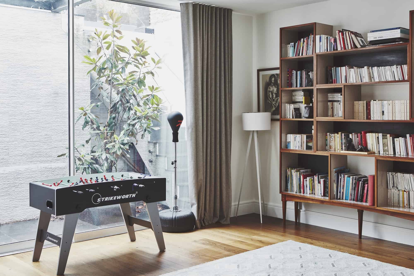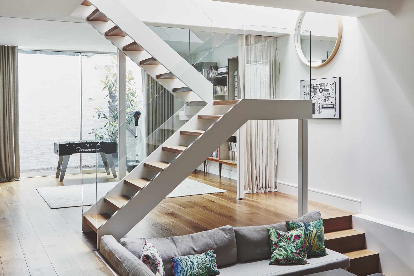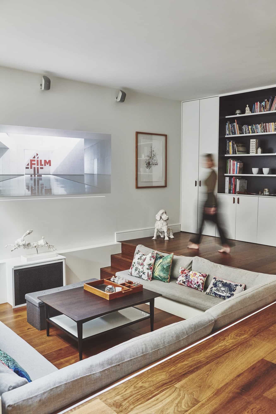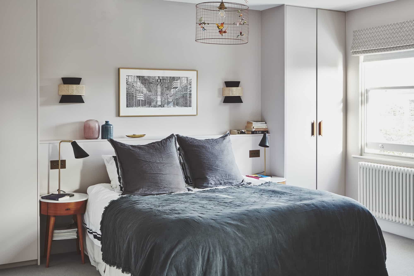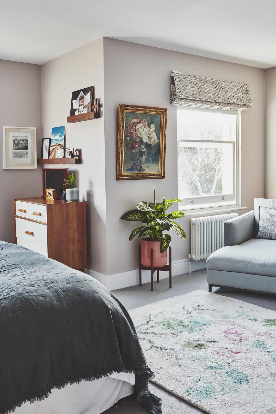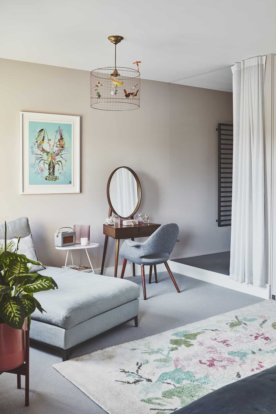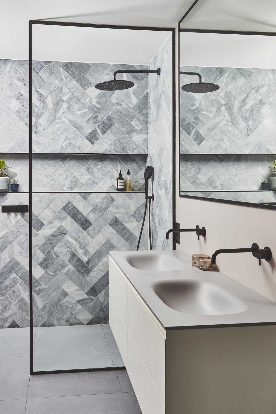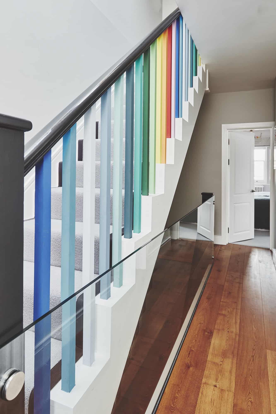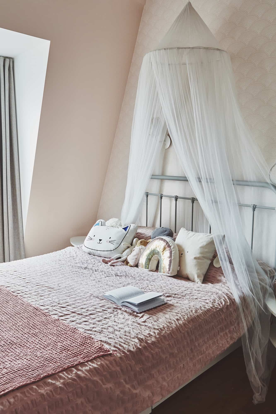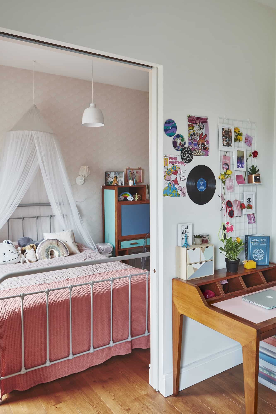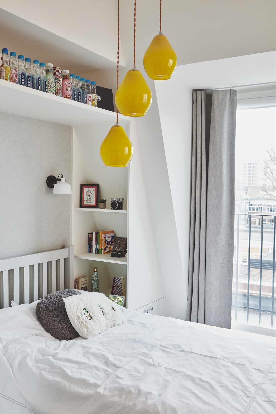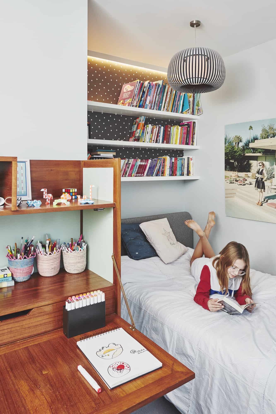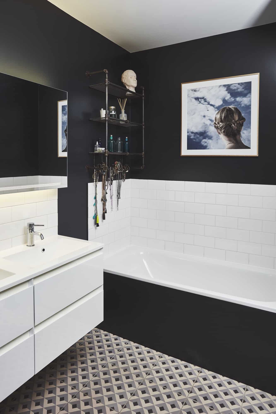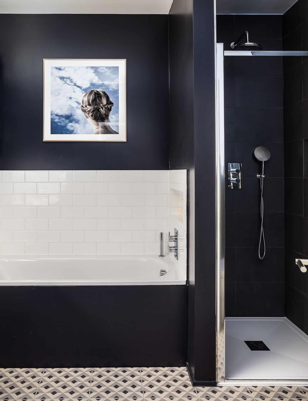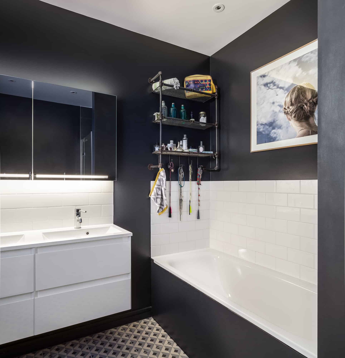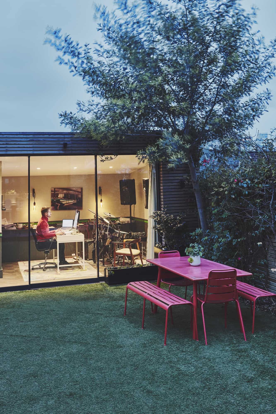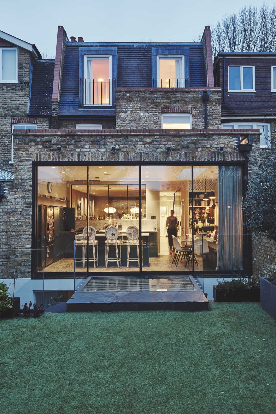
A beautiful family location home in London of 3,067sqft, with five bedrooms, arranged over four floors, and with architect designed interiors and bespoke fixtures and fittings.
The entrance to the home is at ground floor level. The traditional layout has had a complete transformation and the entrance hall now has an open view directly through to the kitchen at the rear of the house. Generous glazing further extends the sight line through to the garden beyond and helps to flood the space with light. There is a sitting room and dining area at the front of the house, and in the centre of the home a large contemporary staircase which leads down to the newly formed basement.
The open plan layout of the basement level covers the entire floor (700 sq ft), and has created a large family room which features a sunken seating area with overhead projector and a spacious play area. There is also access to a small enclosed courtyard space. There is a bedroom and bathroom on this floor.
On the first floor is the master suite which has an en-suite shower room. There is also a further bedroom and bathroom on this level.
On the second floor are two kids bedrooms, plus bathroom.
Outside is a south facing rear garden which is 6m wide and has faux grass for all year round greenery. There is also a detached studio.
Nearest Rail: Parsons Green - 8 minute walk
Parking: On street meter parking using Ringo app

 Back to the search results
Back to the search results