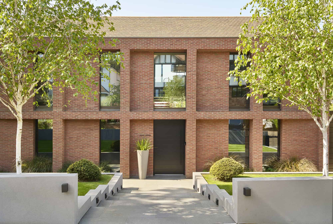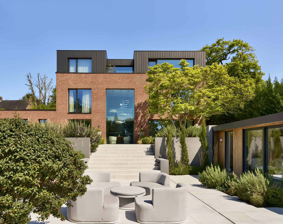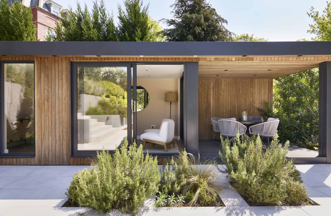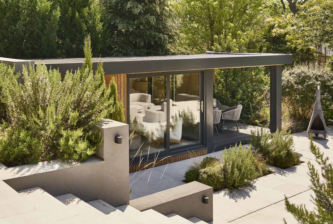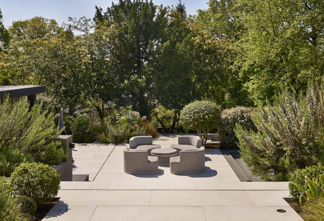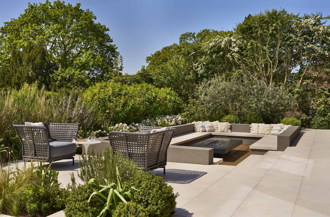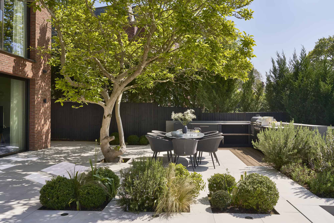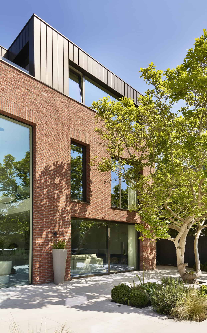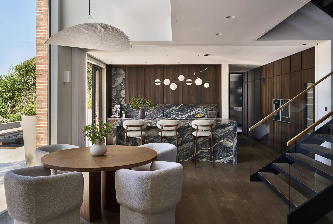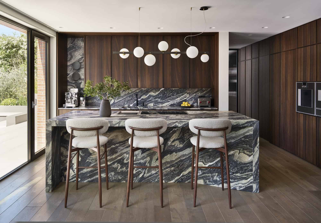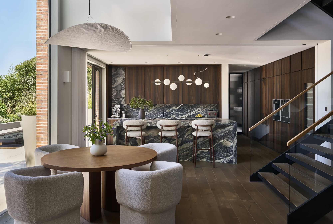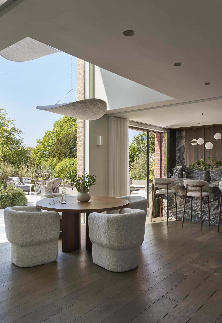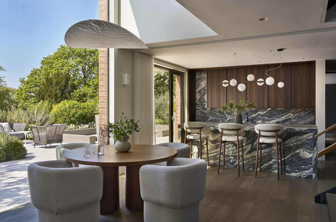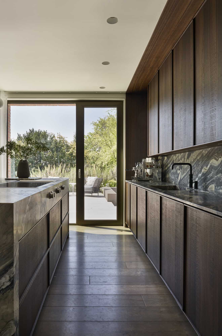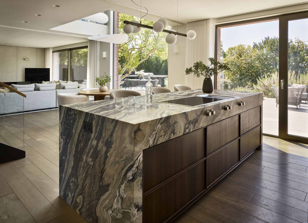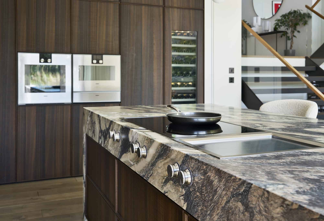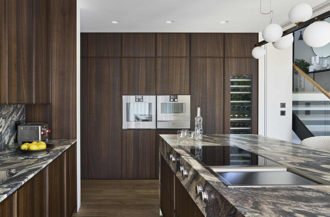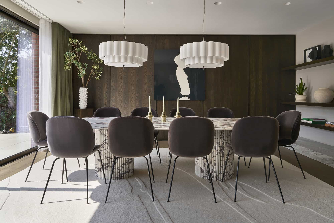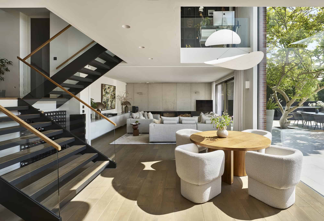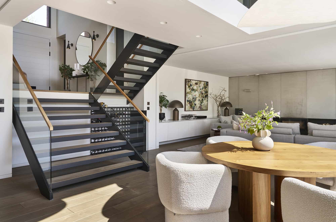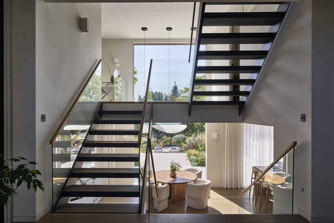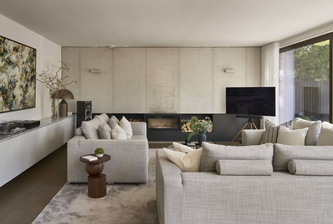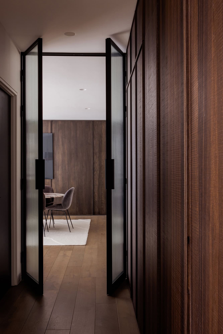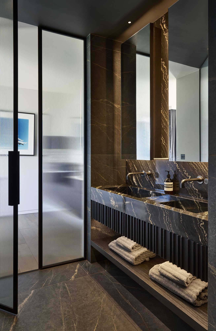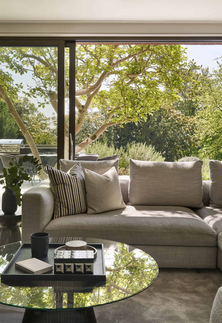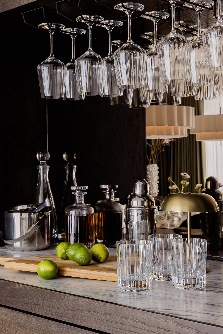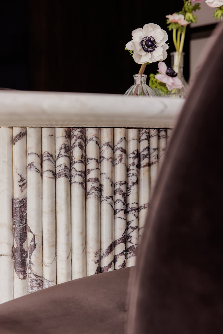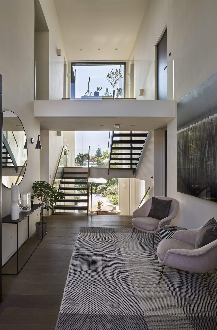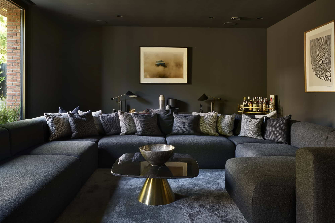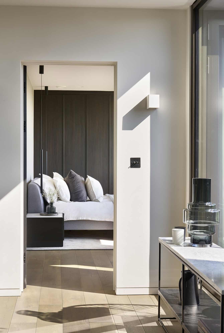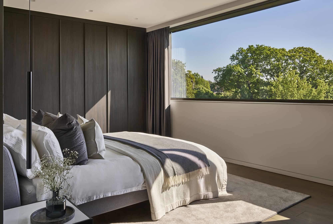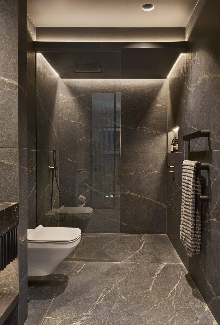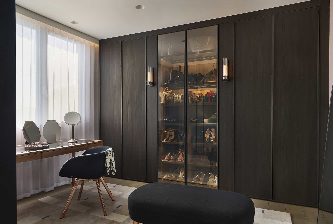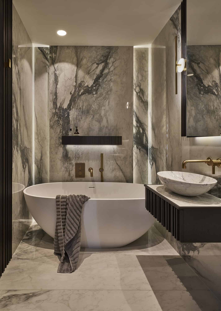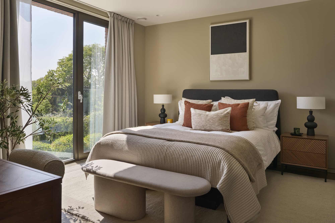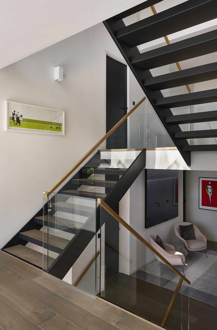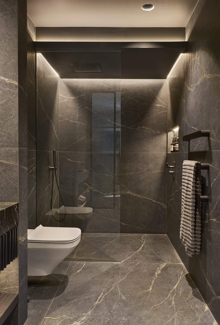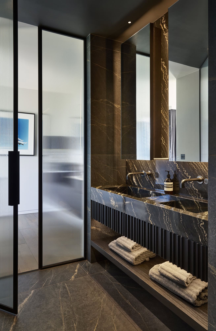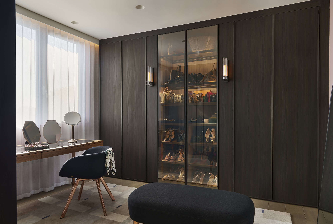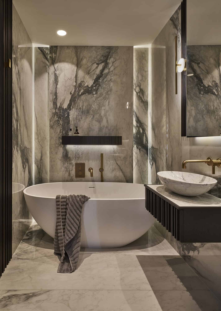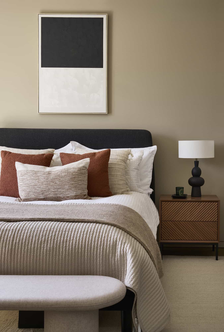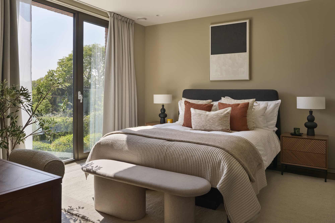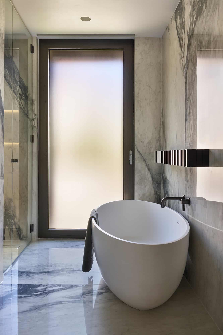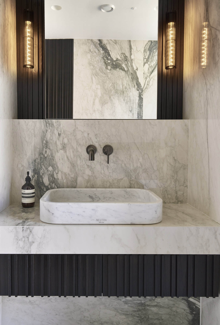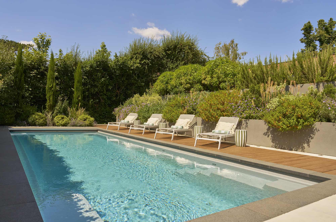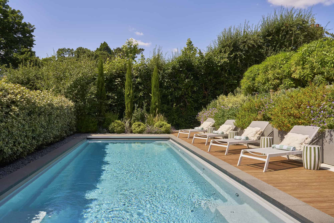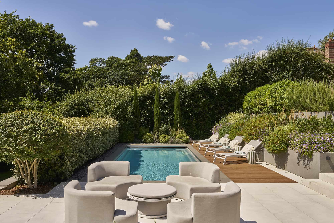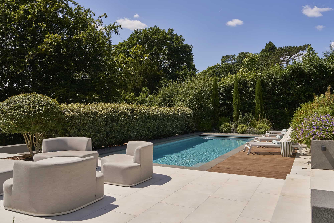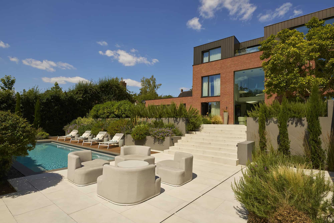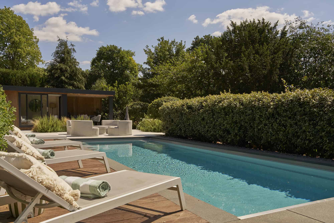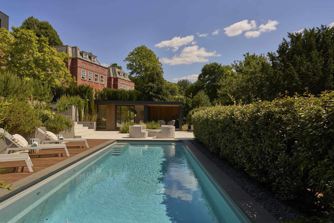
A large, bright, contemporary, architect designed London location house with generous proportions and double height windows.
This six bedroom, six bathroom home has a solid red brick exterior with double width garage to the side. The wide entrance hall opens to the central staircase which is a dominant feature in the home, with the backdrop of the double height window which gives real impact and floods the space with natural light. It's elevated position means that the views to the rear are unobstructed.
The house has a multi-level design on both the ground and first floors. On the entrance level is a cinema room, office and w.c, then steps down to the open plan living room and kitchen which occupy most of the lower ground floor level, with a separate utility room and another formal dining room off.
On the first floor is a galleried landing space with study area, and two bedrooms - both en-suite. Steps up to the raised first floor where there are a further two bedrooms and a bathroom.
On the second floor is the master suite, with contemporary freestanding bath, separate shower room and terrace overlooking the rear garden. There is also a separate dressing room (bedroom 6) with en-suite shower room.
Outside the garden is newly constructed over multiple levels, paved mostly and features a sunken seating area and large swimming pool. There is a pool house and outdoor kitchen. The garden is not overlooked.
Nearest Rail: Chislehurst - 8 minutes walk / Bickley - 15 minutes walk.
Parking: 2 spaces in the driveway.

 Back to the search results
Back to the search results