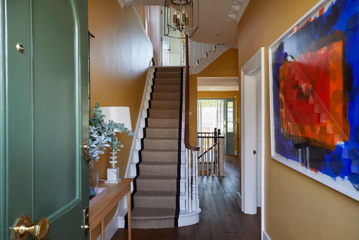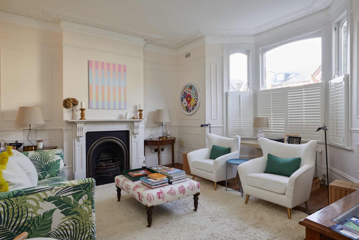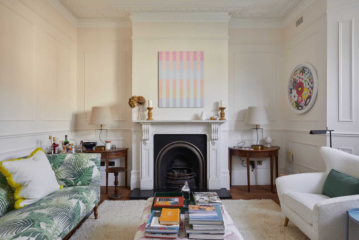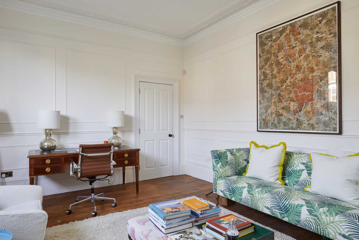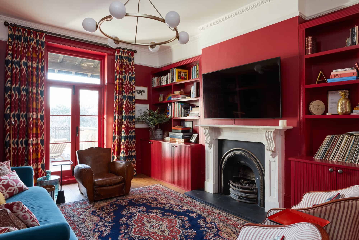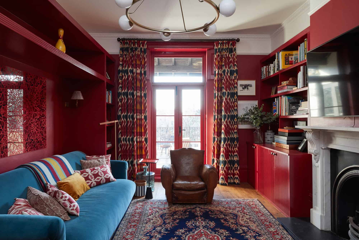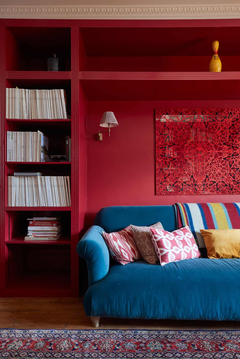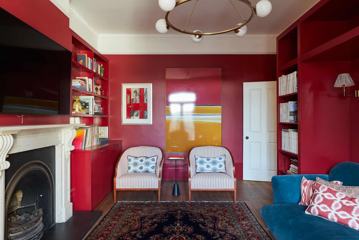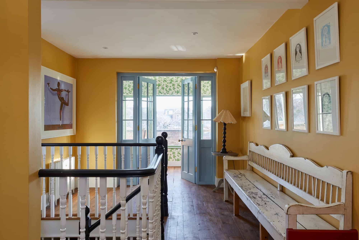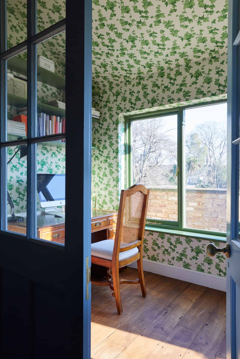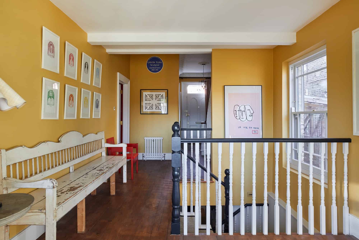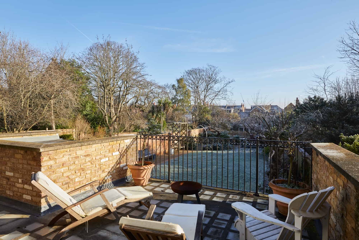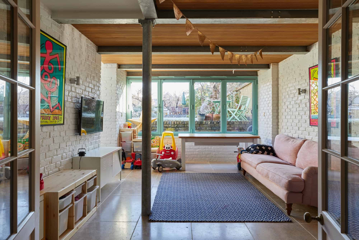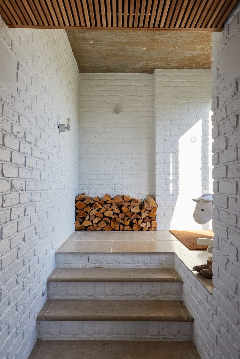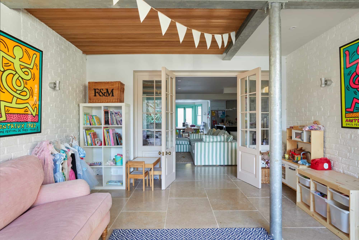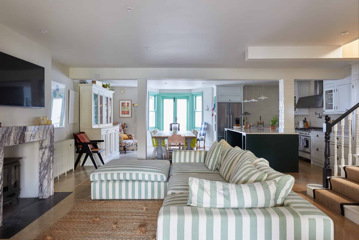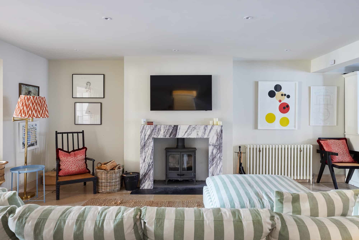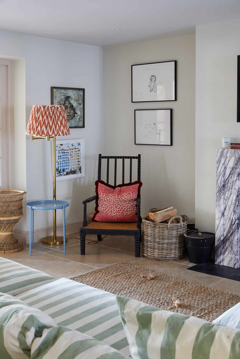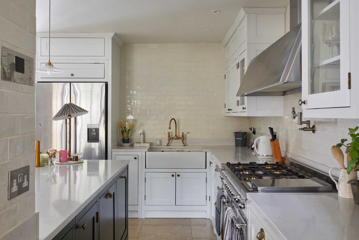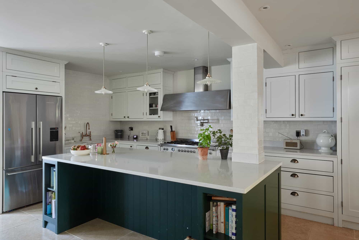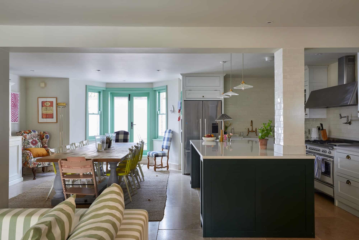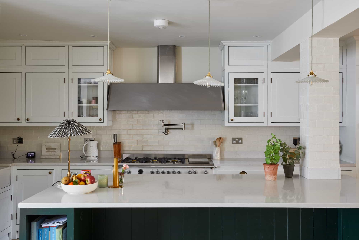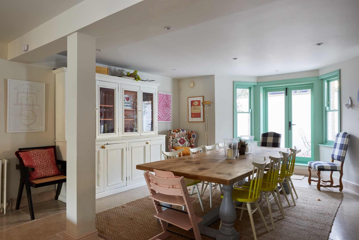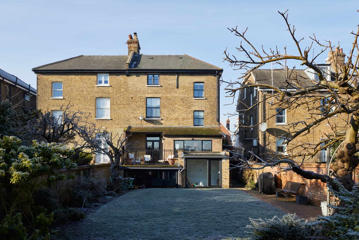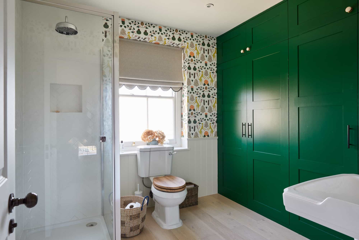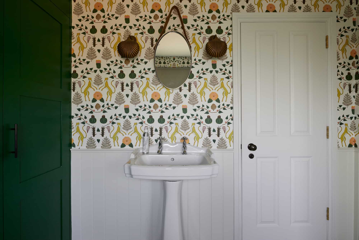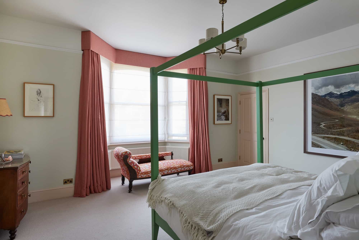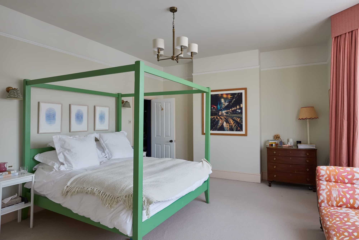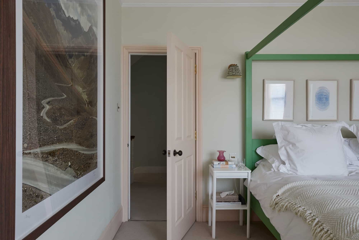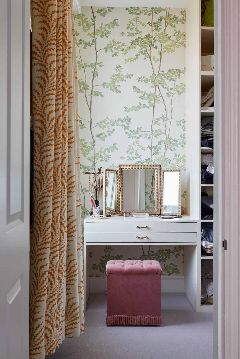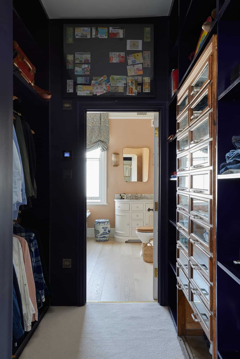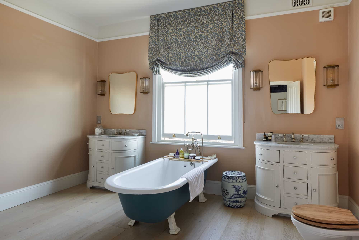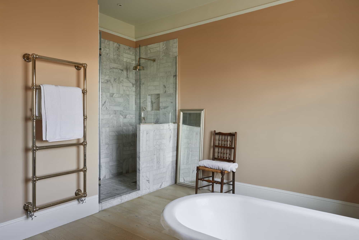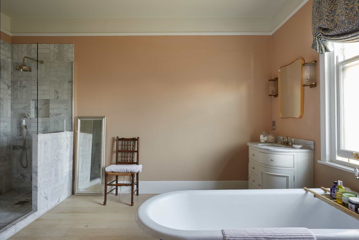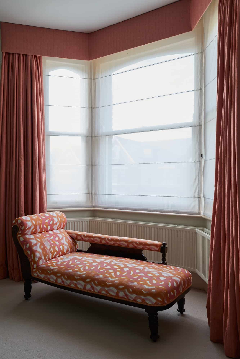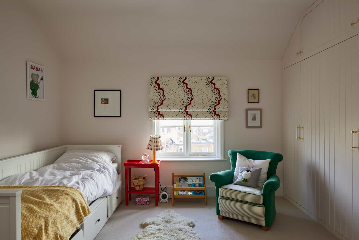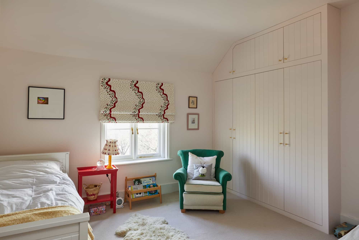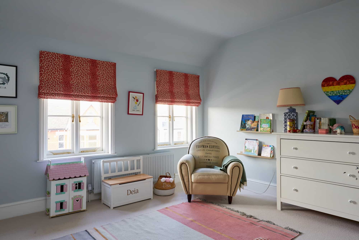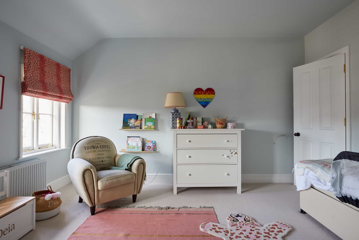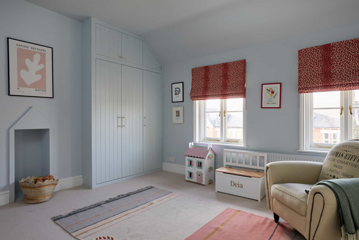
A large 5 bedroom semi-detached family location home in Acton, West London, with fun colourful and contemporary interiors.
The ground floor comprises of a wide entrance hall leading to formal sitting room. Painted in off-white this room boasts traditional features such as deep cornicing and skirting and panel moulding to the walls. The floor is stained boards and the fireplace marble with a Victorian style gas fire.
At the end of the hall is a garden facing home office.
The TV room at the back of the house is painted in a vivid red, has bespoke carpentry and a selection of modern art.
On the lower ground floor is the family room and open plan kitchen diner which opens on to the playroom and then out to the large rear garden.
Upstairs comprises of 5 bedrooms in total, including a large master with en-suite bathroom including a free standing bath and walk-in shower, and his and hers vanity units. There are two dressing rooms off the master bedroom. Three further good sized bedrooms available to use.
Outside is a mature garden with lawn, seating and vegetable garden at rear. There is direct access to the rear garden through the side gate.
Off road parking for two cards and side entrance / gate. Off road parking for 2 cars Acton Mainline (Elizabeth Line) Acton Central (Overground)
Nearest Rail: Acton Mainline (Elizabeth Line) is 10min walk / Acton Central (Overground) 5 min walk away.
Parking: Private driveway for up to 2 cars. Permits can be provided for on street parking.

 Back to the search results
Back to the search results