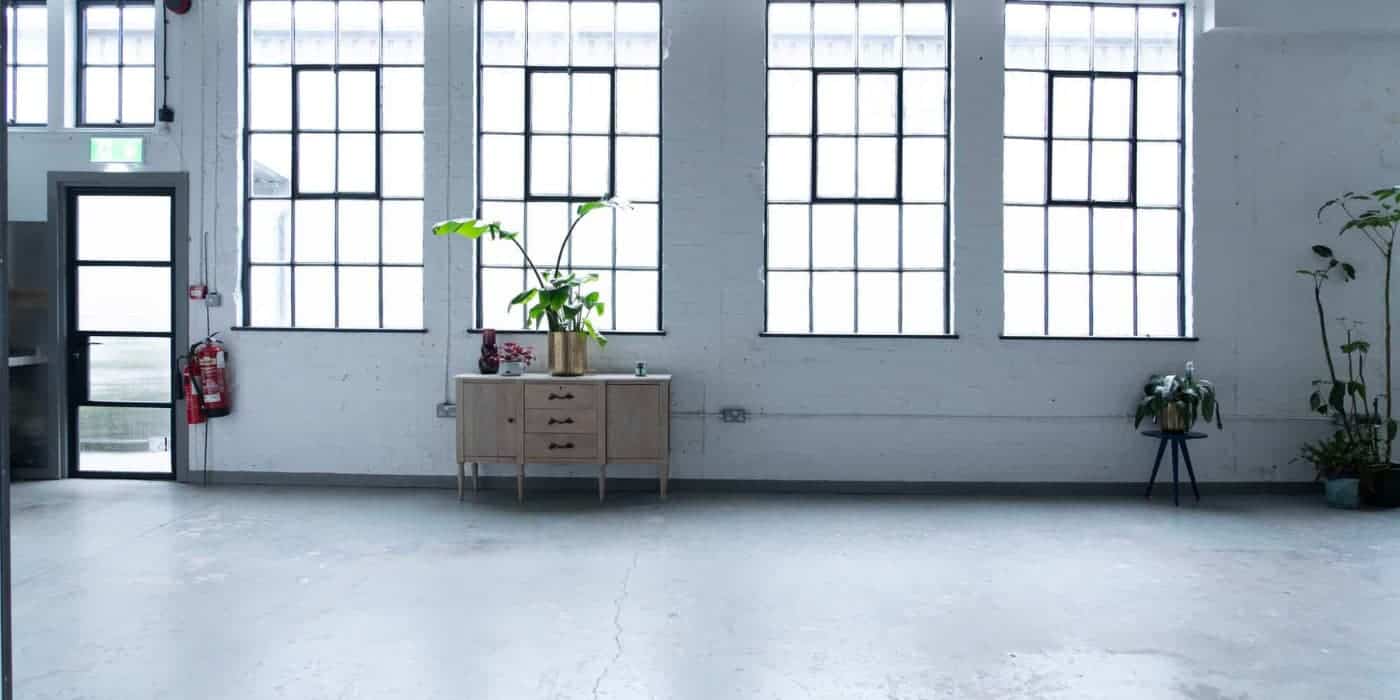Concrete remains a favourite among designers and creatives for its understated style and strong visual presence. It adds structure and edge without overwhelming a frame, and when used well, it can bring a shoot space to life. Whether used across expansive flooring, feature walls or architectural staircases, concrete offers clean lines, a muted palette, and the kind of texture that works effortlessly on camera.
The following locations all celebrate the use of concrete in their design. Each one has its take on the material, but what they share is an ability to provide a versatile and visually engaging setting for photography and film.
Cubic
Location: London, SL9
Monumental Style in a Private Setting
Designed by architect Julian Powell Tuck, Cubic is a 4,500-square-foot property that combines gallery-scale interiors with the warmth of a modern home. The centrepiece is a sweeping staircase made from poured concrete, rising beneath a skylight that draws light deep into the building. Throughout the property, large-format concrete tiles give the space a smooth, industrial edge that contrasts beautifully with oak and walnut finishes.
The open-plan kitchen, living, and dining area has a strong architectural presence, yet remains soft enough for everyday use. A separate lounge, featuring a concrete and timber panelled wall, offers another styled backdrop, while the front of the house opens onto a glass wall that bathes the space in natural light. This location is ideal for productions seeking a clean, minimalist environment with scale, depth, and elegance.
Shelter
Location: London, SW18
Concrete Minimalism Framed by Glass and Light
Shelter is a one-off design created in the space between two Victorian homes. From the street, it offers little clue to the dramatic space within. Inside, the house opens into a wide, three-storey home arranged around a central courtyard, with an open-air atrium at its heart.
Concrete and glass dominate the palette here, softened by a carefully curated collection of minimal furniture and artwork. The living area stretches over 45 feet in length, flanked by floor-to-ceiling glazing. The basement-level kitchen also opens onto the outdoor space, bringing fresh angles and strong light into every room. With its calm atmosphere and sculptural feel, Shelter is a natural fit for fashion or interiors-focused shoots.
Steele
Location: London, E14
Industrial Simplicity in a Converted Factory
Located on the second floor of a former dog biscuit factory, Steele is a clean, refined space with concrete tones and exposed structural details. At 2,000 square feet, the apartment offers an open-plan living area that works well for commercials, interiors campaigns and smaller film productions.
The overall design is sleek and pared back, with smooth finishes, monochrome tones and high ceilings. Large windows with electronic blinds allow for complete blackout or soft daylight, and a small balcony adds outdoor flexibility. This location would suit teams wanting a creative studio feel without compromising the comfort and scale of a lived-in space.
Bunker
Location: London, E12
Basement Innovation with Sculptural Concrete
Bunker is a striking basement-level renovation by Space Group Architects. The main living area opens directly onto a private sunken courtyard, with skylights above ensuring a consistent wash of natural light throughout the day.
The interiors have a futuristic feel, with smooth concrete finishes, integrated lighting, and a mirrored gym clad in a custom lattice. While the palette is limited, the detailing and layout offer depth and interest across multiple camera angles. The space is particularly well suited to stylised shoots or concepts with a clean, contemporary edge.
New Cross
Location: London, SE14
Mixed Materials with a Modernist Twist
Built on the footprint of a former coach house, this four-bedroom home offers just over 1,600 square feet across three floors. It combines poured and polished concrete with exposed brickwork, timber, and grey quartz to create a calm and contemporary setting.
A microcement fireplace anchors the living area, while porcelain tiles run across the ground floor and out onto the terrace beyond. An architectural oak and steel staircase, lit by a roof-level skylight, adds another visual highlight. The open layout, warm finishes, and expansive garden make this a highly adaptable location for both still photography and film.
Concrete Interiors That Shoot Beautifully
Each of these properties uniquely showcases concrete. Whether dramatic or subtle, raw or polished, it is a material that lends depth and honesty to a space. On camera, it behaves well under light, carries texture without distraction, and works seamlessly with both colour and monochrome palettes.
For creatives looking to shoot in spaces with architectural structure and style, these concrete-featured locations consistently deliver.
Explore more locations with concrete features at The Location Guys or contact the team directly for tailored suggestions.
Related Articles
- Exposed Concrete Shoot Locations in North London
- 15 London Location Homes with Concrete Elements
- Instagram Locations for Hire
- Minimal Locations, Maximum Impact when Shooting Commercial Content
- Concrete Couture: Unique Photo Shoot Locations in London

