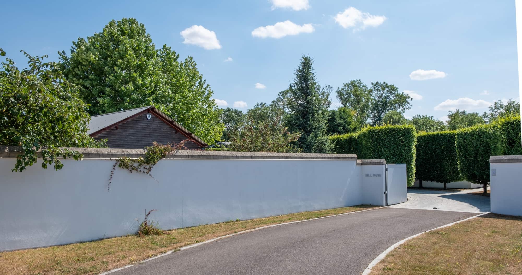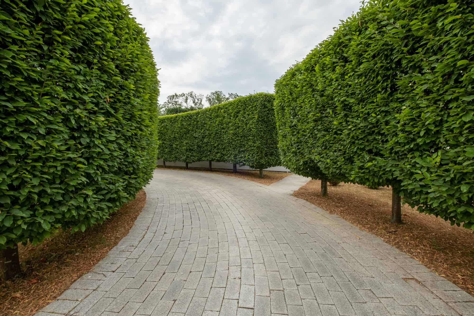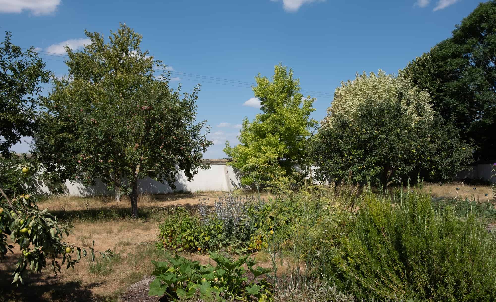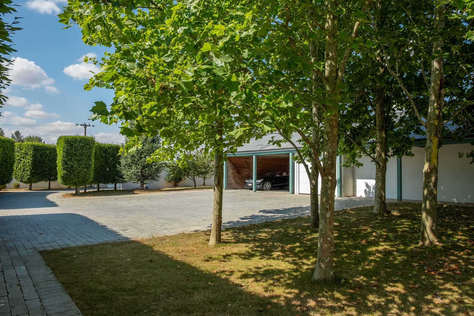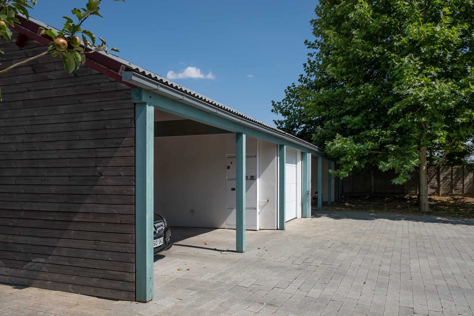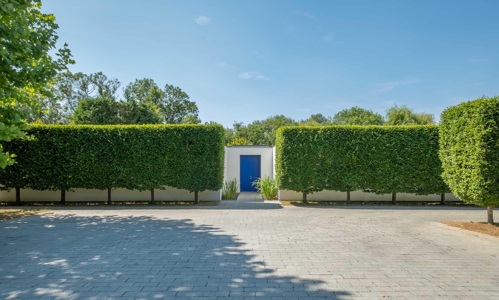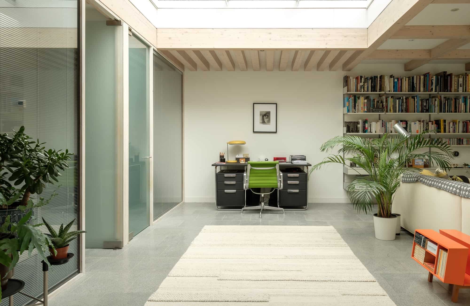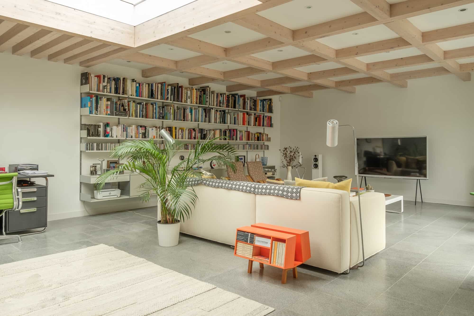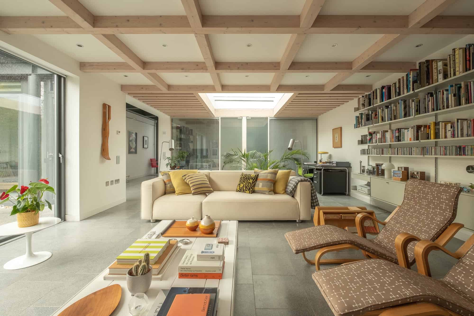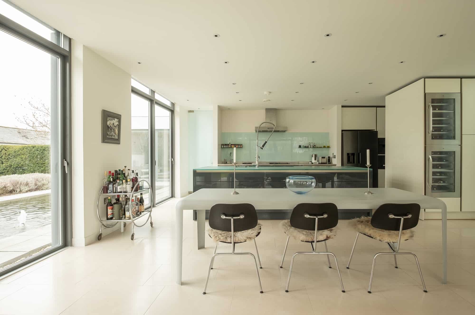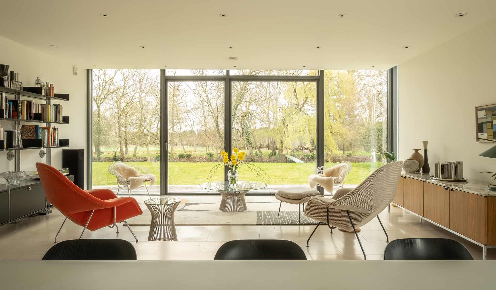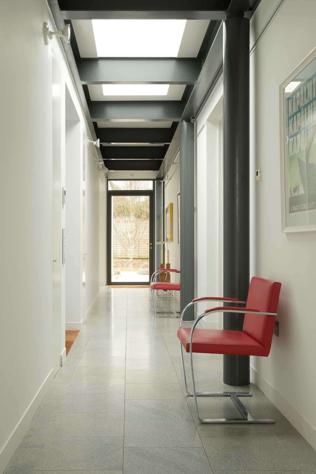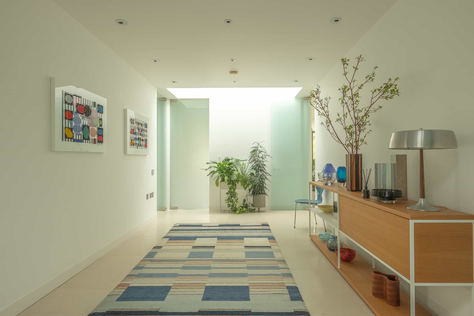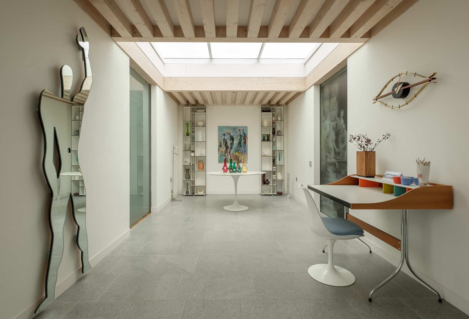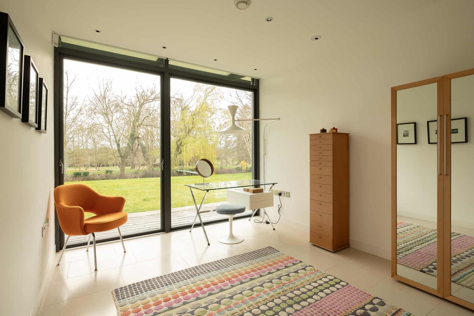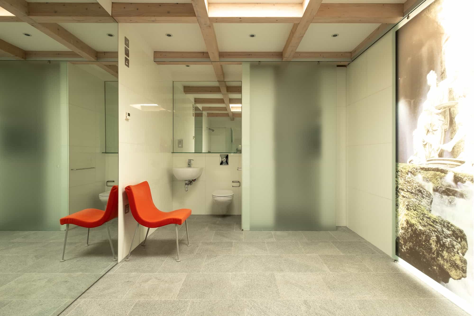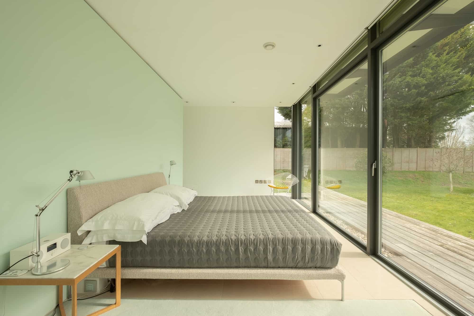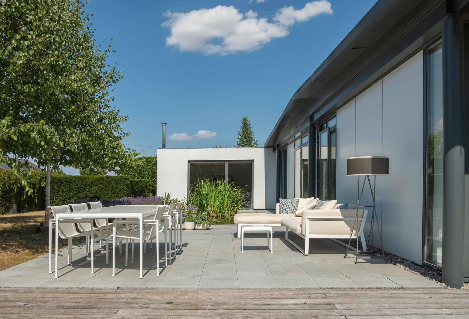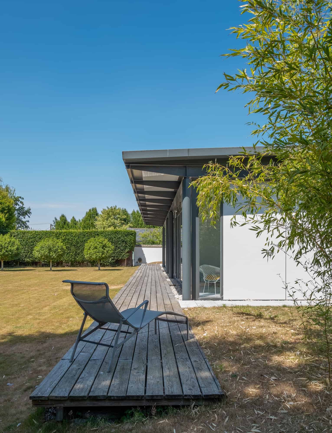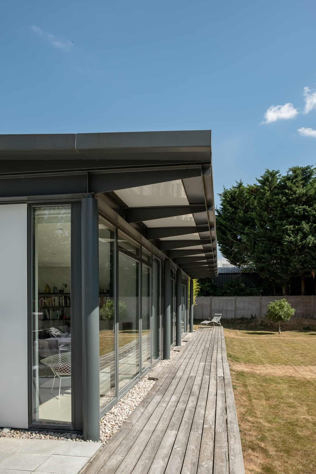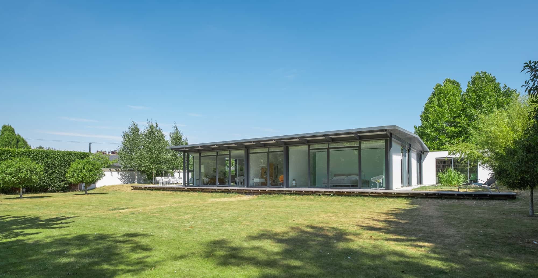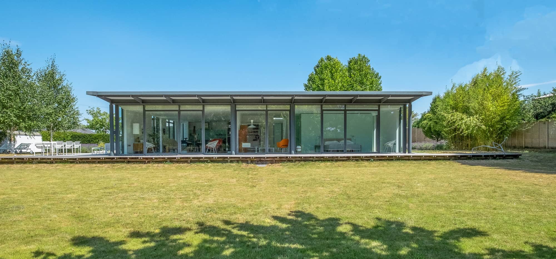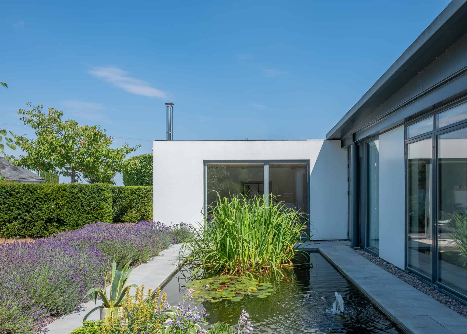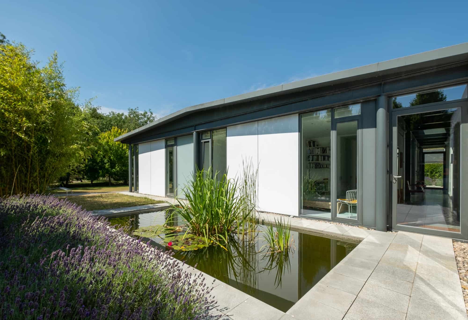
Built in 2006 and designed by the architect Tim Poulson who lived here with his family until 2021.
The 334 sq m Modernist single story location house is steel framed construction with fully glazed south facing elevation.
Multiple roof-lights; 2 fully retractable (approximately 3m square) in office studio and hall.
Floors of limestone, granite and timber with some inset carpet.
Walls white painted throughout.
Furnished with contemporary and original mid-century furniture.
The house is in a country location just outside the village of Melbourn. Positioned centrally on 1 acre plot with views over open wooded area to south and private walled orchard/vegetable garden to the rear.
The River Shep runs through the garden to the south.
Two large reflecting pools positioned in lavender framed courtyards.
Private courtyard parking for 8-10 vehicles, covered parking for 3 vehicles, and sizeable converted barn/workshop.
Nearest Rail: Royston (Kings Cross or Farringdon Thameslink), Meldreth, Whittlesford Parkway (Liverpool St)
Parking: Large private courtyard parking for 8-10 cars

 Back to the search results
Back to the search results