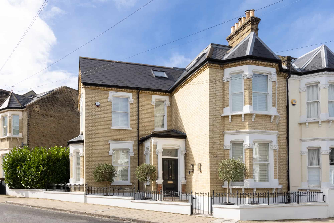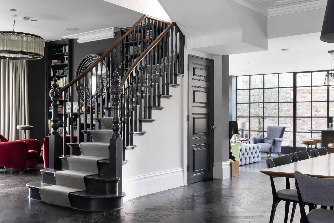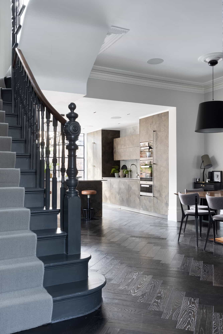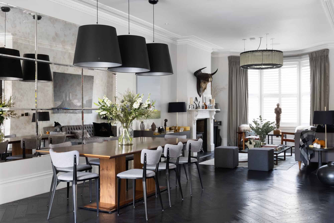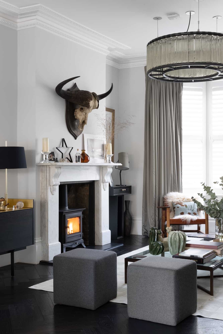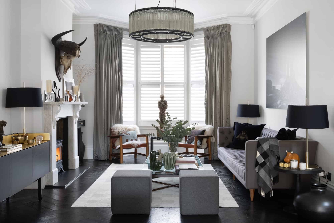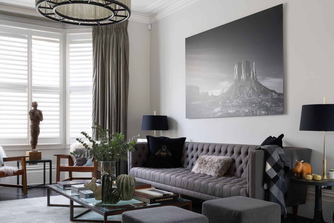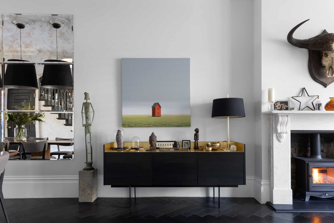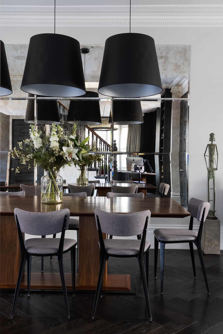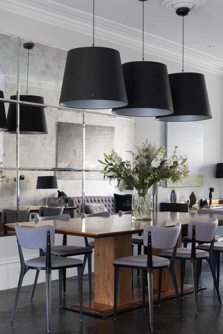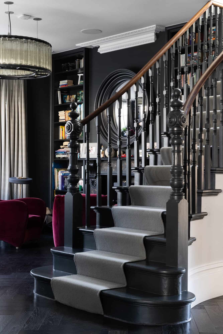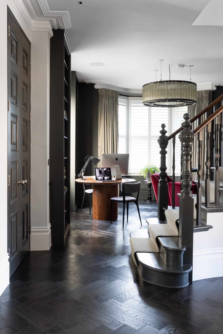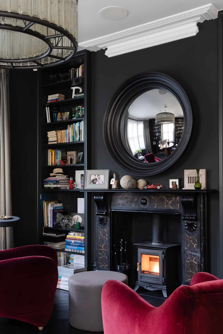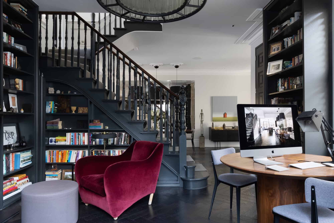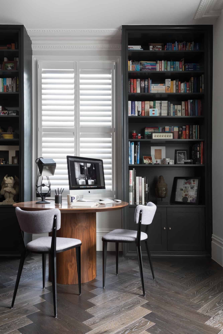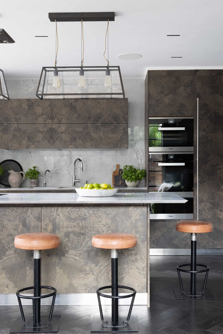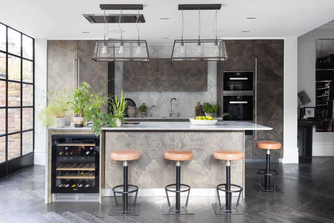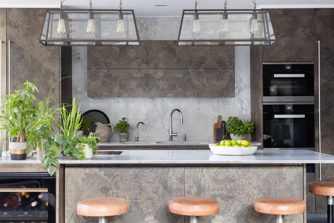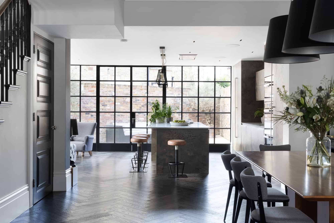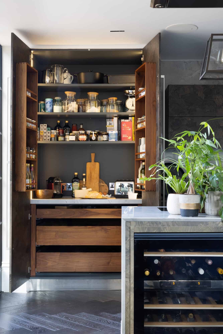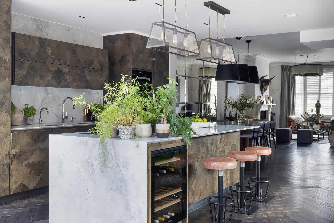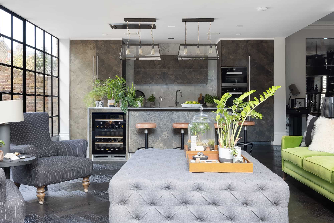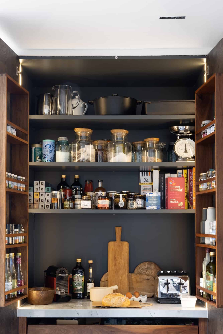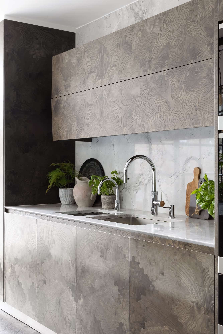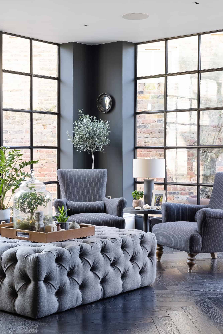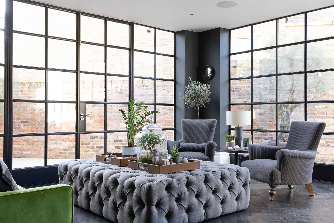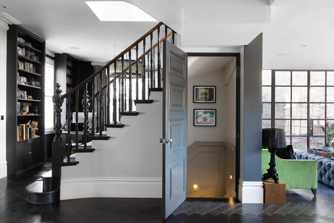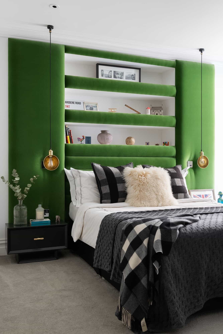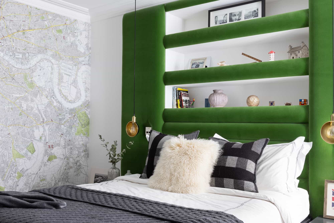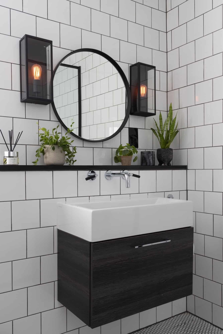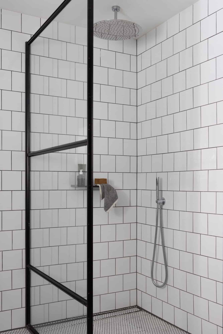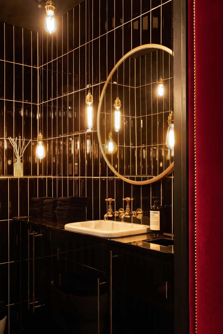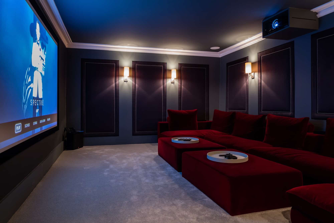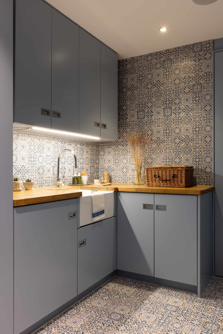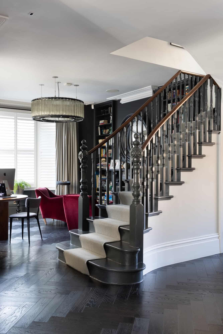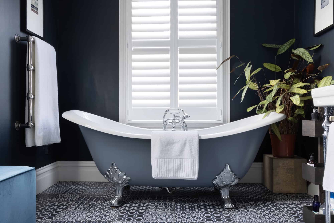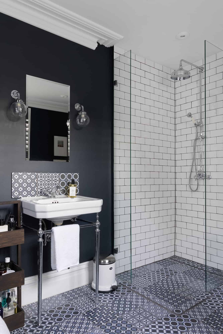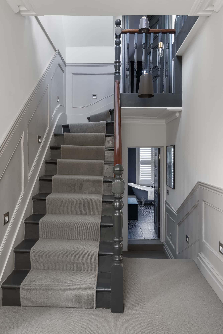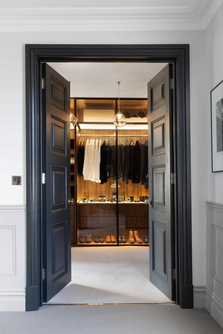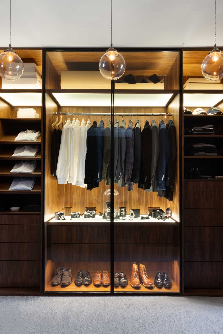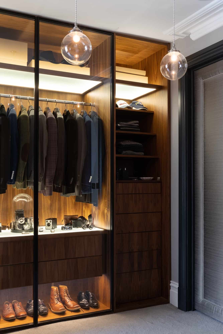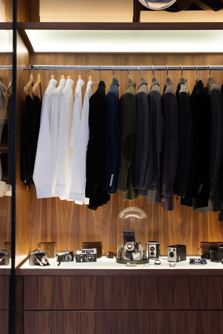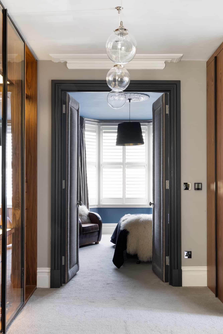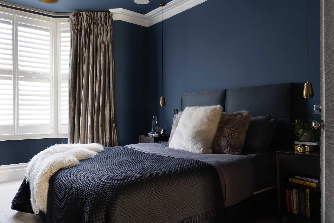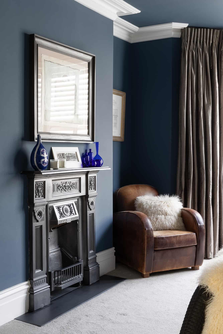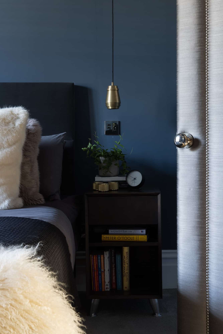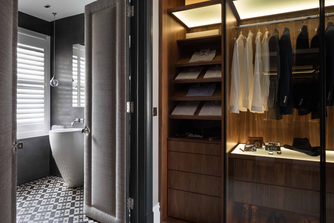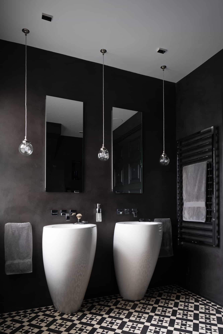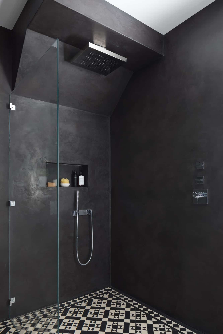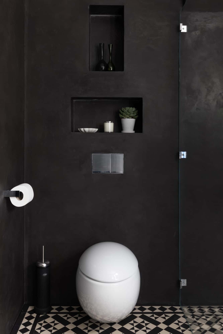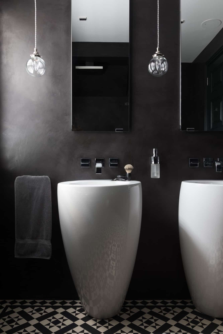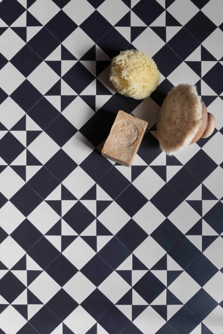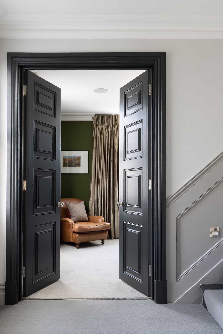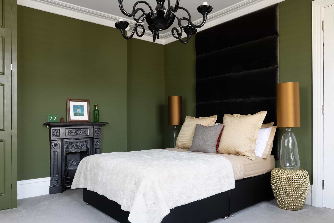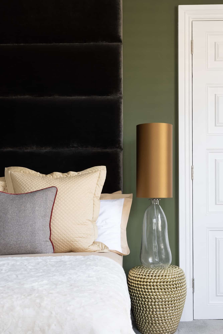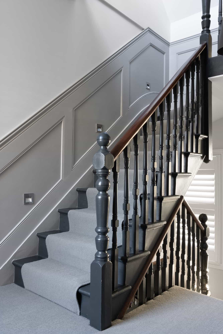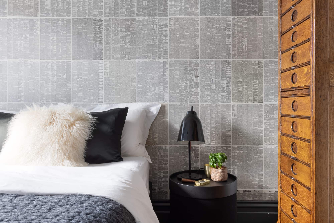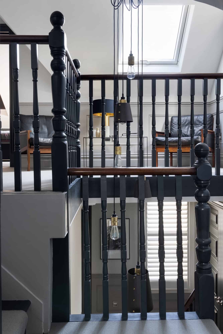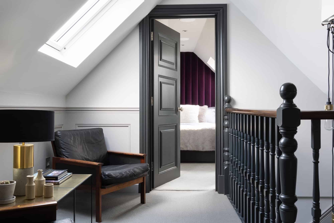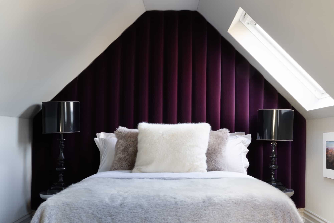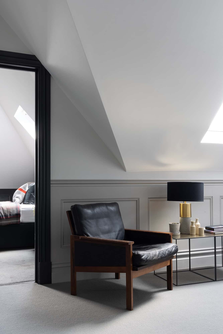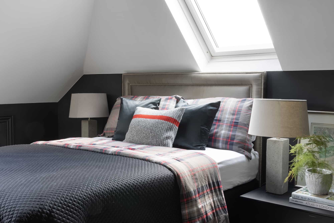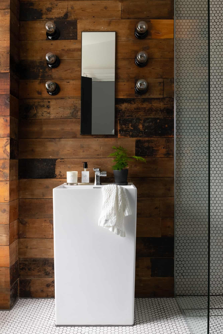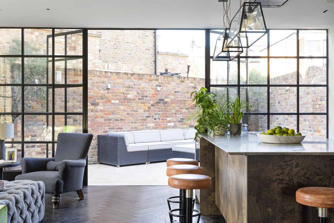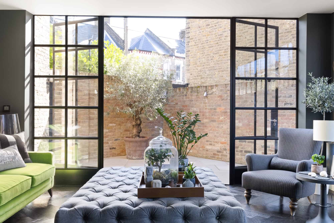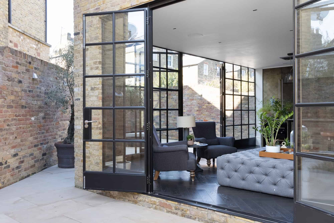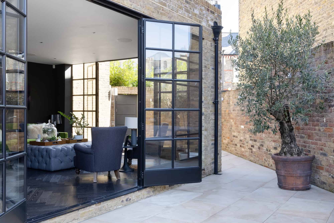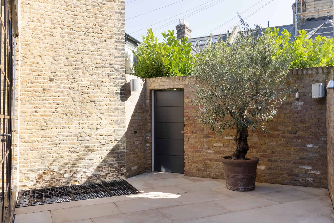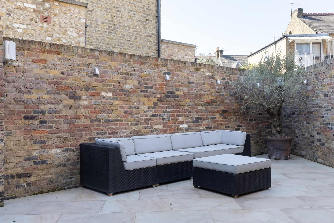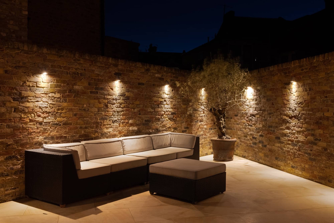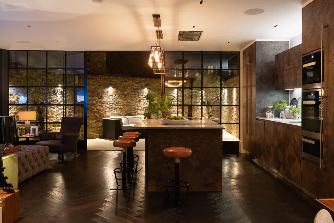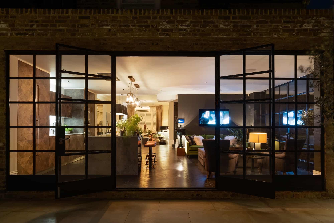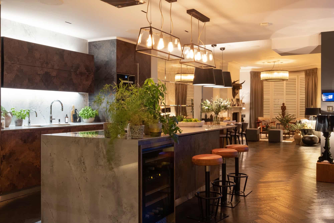
A refurbished (2016) Victorian semi-detached London location house built in 1893. It occupies a corner plot, spans over 4 floors and is approximately 3700 sq ft / 344 sq m.
To the ground floor is the open plan Living Room, Kitchen, Dining Room and Library with black oak herringbone parquet flooring, and central staircase painted black with grey carpet runner and mahogany bannister.
There is a small porch with original victorian tiled floor, separated from the house by 2.7 metre tall double doors. The living room has an original marble fireplace and working wood burning stove. Bay window. Library with original slate and patterned fireplace with working wood burning stove and full height black painted shelving. Double aspect windows one of which is a bay window.
Dining Room with 3x2 metre antique mirror wall. Kitchen with 2 sides of Crittal windows in black - both of which have 2 metre double opening doors leading to garden. There is a black feature wall in the living area. The kitchen itself is made from laser cut ash veneer, stained in grey giving it it’s unique grain pattern. The island is 2.8 metres long featuring quartz worktops. There is a Quooker boiling hot tap and Dornbract tap and hose over a double sink. Double opening pantry cupboard.
Miele appliances - built-in Fridge and Dishwasher.
Oven. Combination Steam Oven. Warming Drawer.
Wine Cooler. Induction hob.
Garden - Sandstone slabs, reclaimed brick wall with feature lighting. Gnarled olive trees in pots. There is access via a bin storage area from the street.
Lower Ground Bedroom (King Size Bed) London map wall from 1892 and green velvet padded wall. Window to light well and escape hatch. Ensuite with white square tiles, walk-in shower and Crittal shower screen.
Cloakroom with clothes rail and shelves. WC.
Cinema with Sony projector and 2.8 metre screen. Suede panelled walls in grey. Utility Room with full height cupboards and butler sink.
First Floor, family bathroom dark blue walls and patterned floor tiles with double ended freestanding slipper bath, walk-in shower featuring white metro tiles and double aspect windows.
Master Suite - Double doors from the landing lead to Walk-in Wardrobe with walnut and glass wardrobe and feature LED lighting. Double doors padded with grey silk lead to Ensuite made from concrete panels. Walk-in Shower. Double floor standing basins, recessed mirror cabinets and feature pendant lighting. Double doors padded with grey silk lead to Bedroom with fireplace (not working) in rich dark blue (Super King Bed) Green Bedroom (King Size Bed) Fireplace (not working) and rich green walls with full height padded headboard double aspect windows.
2nd Floor News Bedroom (Double Bed) Times newspaper wallpaper and vaulted ceiling Chimney Bedroom (Double Bed) Feature exposed brick chimney breast and black walls Eaves Bedroom (Double Bed) with purple padded wall Landing space with panelled lower walls. Bathroom with wood wall, walk-in shower and white hexagonal mosaic tiling.
Nearest Rail: Brixton - 12 minute walk.
Parking: Residents parking bays, and on street pay and display.

 Back to the search results
Back to the search results